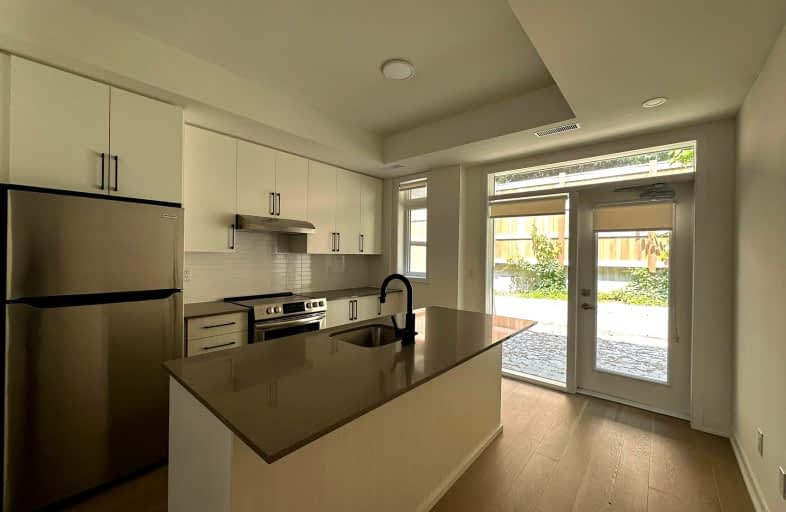Very Walkable
- Most errands can be accomplished on foot.
88
/100
Rider's Paradise
- Daily errands do not require a car.
90
/100
Biker's Paradise
- Daily errands do not require a car.
95
/100

Msgr Fraser College (OL Lourdes Campus)
Elementary: Catholic
0.81 km
Collège français élémentaire
Elementary: Public
1.02 km
Rosedale Junior Public School
Elementary: Public
0.78 km
Church Street Junior Public School
Elementary: Public
0.83 km
Our Lady of Lourdes Catholic School
Elementary: Catholic
0.82 km
Rose Avenue Junior Public School
Elementary: Public
0.79 km
Native Learning Centre
Secondary: Public
0.83 km
St Michael's Choir (Sr) School
Secondary: Catholic
1.76 km
Collège français secondaire
Secondary: Public
0.99 km
Msgr Fraser-Isabella
Secondary: Catholic
0.47 km
Jarvis Collegiate Institute
Secondary: Public
0.71 km
St Joseph's College School
Secondary: Catholic
0.87 km
-
James Canning Gardens
15 Gloucester St (Yonge), Toronto ON 0.47km -
Ramsden Park
1 Ramsden Rd (Yonge Street), Toronto ON M6E 2N1 0.85km -
Alex Murray Parkette
107 Crescent Rd (South Drive), Toronto ON 0.83km
-
TD Bank Financial Group
77 Bloor St W (at Bay St.), Toronto ON M5S 1M2 0.6km -
RBC Royal Bank
101 Dundas St W (at Bay St), Toronto ON M5G 1C4 1.7km -
Scotiabank
332 Bloor St W (at Spadina Rd.), Toronto ON M5S 1W6 1.75km
$
$4,400
- 3 bath
- 3 bed
- 1000 sqft
104-525 Adelaide Street West, Toronto, Ontario • M5V 1T6 • Waterfront Communities C01



