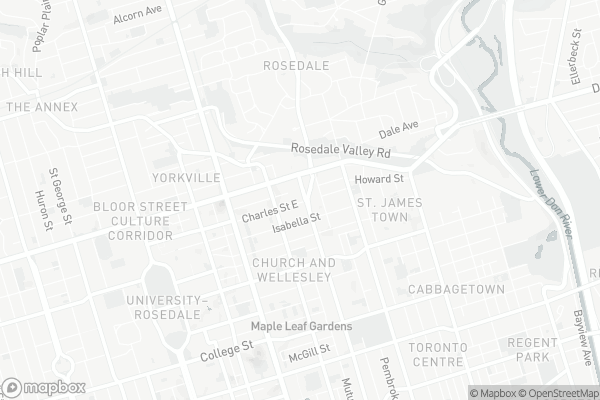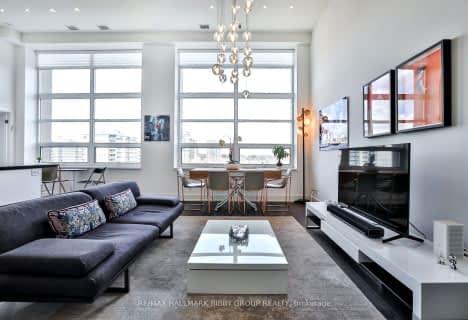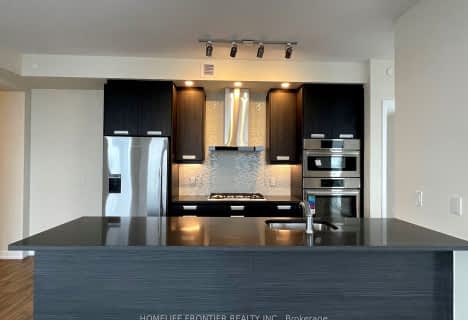Walker's Paradise
- Daily errands do not require a car.
Rider's Paradise
- Daily errands do not require a car.
Biker's Paradise
- Daily errands do not require a car.

Msgr Fraser College (OL Lourdes Campus)
Elementary: CatholicCollège français élémentaire
Elementary: PublicRosedale Junior Public School
Elementary: PublicChurch Street Junior Public School
Elementary: PublicOur Lady of Lourdes Catholic School
Elementary: CatholicRose Avenue Junior Public School
Elementary: PublicNative Learning Centre
Secondary: PublicCollège français secondaire
Secondary: PublicMsgr Fraser-Isabella
Secondary: CatholicJarvis Collegiate Institute
Secondary: PublicSt Joseph's College School
Secondary: CatholicRosedale Heights School of the Arts
Secondary: Public-
Rabba Fine Foods
580 Jarvis Street, Toronto 0.04km -
Town Star Food Mart
599 Church Street, Toronto 0.18km -
The Market by Longo's
100 Bloor Street East, Toronto 0.34km
-
Wine Rack
563 Sherbourne Street, Toronto 0.4km -
LCBO
20 Bloor Street East, Toronto 0.45km -
Wine Rack
77 Wellesley Street East, Toronto 0.48km
-
Panago Pizza
570 Jarvis Street, Toronto 0.05km -
Tim Hortons
1 Mount Pleasant Road, Toronto 0.09km -
Subway
235 Bloor Street East, Toronto 0.14km
-
Rooster Coffee House
568 Jarvis Street, Toronto 0.05km -
SweetHome Love Jollibee
1 Mount Pleasant Road #47, Toronto 0.08km -
Tim Hortons
1 Mount Pleasant Road, Toronto 0.09km
-
Creative Arts Financial
625 Church Street Theatre, Toronto 0.17km -
BMO Bank of Montreal
101-120 Bloor Street East, Toronto 0.28km -
TD Canada Trust Branch and ATM
420 Bloor Street East, Toronto 0.38km
-
Petro-Canada
505 Jarvis Street, Toronto 0.42km -
Canadian Tire Gas+
835 Yonge Street, Toronto 0.67km -
Circle K
581 Parliament Street, Toronto 0.98km
-
Lyft Fitness
620 Church Street, Toronto 0.22km -
Orangetheory Fitness
160 Bloor Street East Suite 100, Toronto 0.23km -
T Fitness & Nutrition
40 Hayden Street 2nd Floor, Toronto 0.34km
-
Manulife Garden
Old Toronto 0.28km -
Asquith Green Park
Old Toronto 0.35km -
Milner Parkette
675 Church Street, Toronto 0.35km
-
The Japan Foundation, Toronto
300-2 Bloor Street East, Toronto 0.49km -
Toronto Public Library - Toronto Reference Library
789 Yonge Street, Toronto 0.55km -
Toronto Public Library - St. James Town Branch
495 Sherbourne Street, Toronto 0.56km
-
Casey House
119 Isabella Street, Toronto 0.18km -
The Salvation Army Toronto Grace Health Centre
650 Church Street, Toronto 0.23km -
Ennis Pamela & Associates
160 Bloor Street East, Toronto 0.26km
-
Rexall
3-345 Bloor Street East, Toronto 0.25km -
Drug Store
353 Bloor Street East, Toronto 0.26km -
Drug Store
353 Bloor Street East, Toronto 0.27km
-
Greenwin Square Mall
Toronto 0.26km -
INS MARKET
33 Bloor Street East, Toronto 0.31km -
Sunglass Hut at Hudsons Bay
44 Bloor Street East, Toronto 0.4km
-
Lewis Kay Casting
10 Saint Mary Street, Toronto 0.53km -
Cineplex Cinemas Varsity and VIP
55 Bloor Street West, Toronto 0.65km -
Imagine Cinemas Carlton Cinema
20 Carlton Street, Toronto 0.95km
-
Fionn MacCool's
235 Bloor Street East, Toronto 0.15km -
The Bishop and Belcher
175 Bloor Street East, Toronto 0.17km -
Dalbam
640 Church Street, Toronto 0.21km
- 2 bath
- 3 bed
- 800 sqft
4502-15 Mercer Street, Toronto, Ontario • M5V 1H2 • Waterfront Communities C01
- 2 bath
- 3 bed
- 1200 sqft
6310-7 Grenville Street, Toronto, Ontario • M4Y 0E9 • Bay Street Corridor
- 2 bath
- 3 bed
- 1200 sqft
6005-7 Grenville Street, Toronto, Ontario • M4Y 0E9 • Bay Street Corridor
- 2 bath
- 3 bed
- 2000 sqft
Lph3-400 Adelaide Street East, Toronto, Ontario • M5A 4S3 • Waterfront Communities C08
- 4 bath
- 3 bed
- 1600 sqft
819-111 Saint Clair Avenue West, Toronto, Ontario • M4V 1N5 • Yonge-St. Clair
- 2 bath
- 3 bed
- 1400 sqft
4204-99 John Street, Toronto, Ontario • M5V 0S6 • Waterfront Communities C01
- 3 bath
- 3 bed
- 1200 sqft
608-38 Cameron Street, Toronto, Ontario • M5T 0C3 • Kensington-Chinatown
- 2 bath
- 3 bed
- 1000 sqft
4404-35 Mercer Street, Toronto, Ontario • M5V 1H2 • Waterfront Communities C01
- 3 bath
- 3 bed
- 1800 sqft
03-662 Bathurst Street, Toronto, Ontario • M5S 2R3 • Palmerston-Little Italy
- 2 bath
- 3 bed
- 1400 sqft
4310-21 Widmer Street, Toronto, Ontario • M5V 0B8 • Waterfront Communities C01











