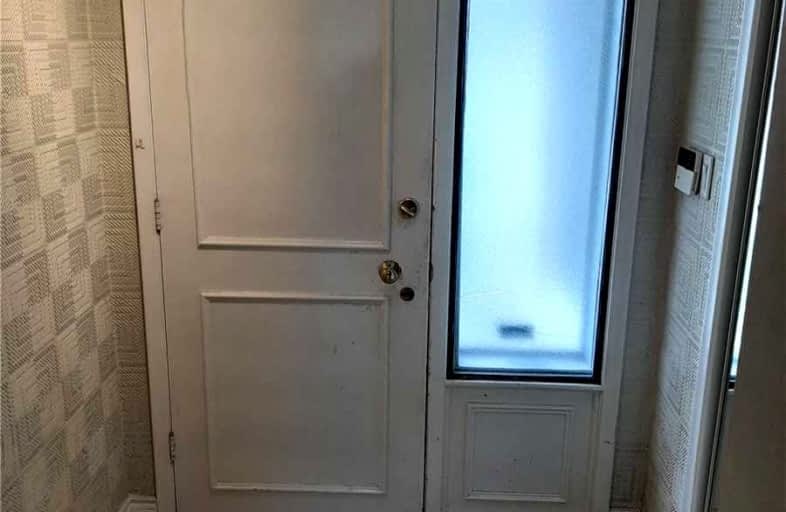
Wilmington Elementary School
Elementary: Public
0.84 km
Charles H Best Middle School
Elementary: Public
0.69 km
Faywood Arts-Based Curriculum School
Elementary: Public
2.53 km
Yorkview Public School
Elementary: Public
2.14 km
St Robert Catholic School
Elementary: Catholic
1.66 km
Dublin Heights Elementary and Middle School
Elementary: Public
1.57 km
North West Year Round Alternative Centre
Secondary: Public
2.96 km
Downsview Secondary School
Secondary: Public
3.81 km
James Cardinal McGuigan Catholic High School
Secondary: Catholic
2.89 km
Vaughan Secondary School
Secondary: Public
4.10 km
William Lyon Mackenzie Collegiate Institute
Secondary: Public
0.95 km
Northview Heights Secondary School
Secondary: Public
1.70 km


