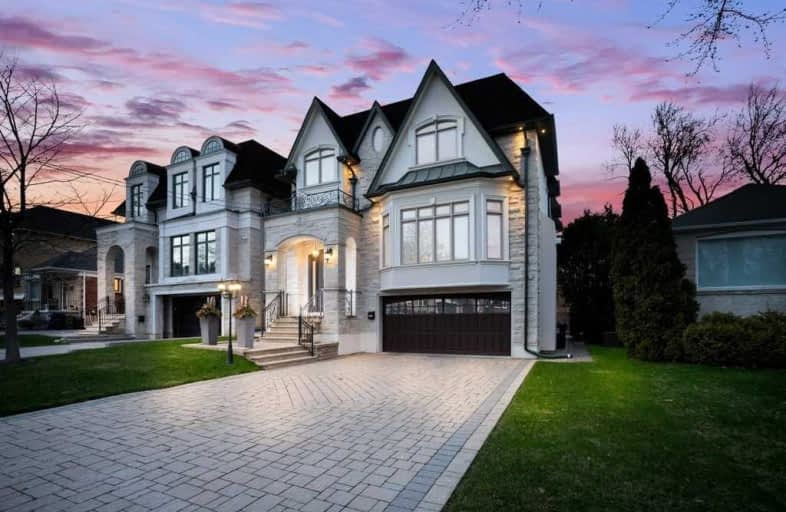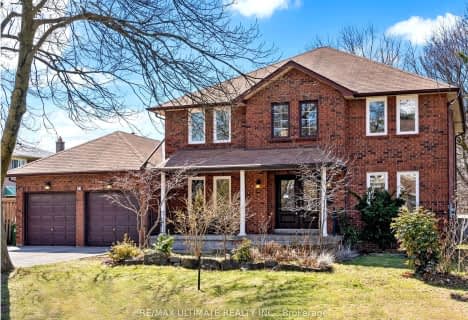
Cardinal Carter Academy for the Arts
Elementary: CatholicClaude Watson School for the Arts
Elementary: PublicSt Cyril Catholic School
Elementary: CatholicChurchill Public School
Elementary: PublicWillowdale Middle School
Elementary: PublicMcKee Public School
Elementary: PublicAvondale Secondary Alternative School
Secondary: PublicDrewry Secondary School
Secondary: PublicÉSC Monseigneur-de-Charbonnel
Secondary: CatholicCardinal Carter Academy for the Arts
Secondary: CatholicNewtonbrook Secondary School
Secondary: PublicEarl Haig Secondary School
Secondary: Public- 5 bath
- 5 bed
- 3500 sqft
67 Gustav Crescent, Toronto, Ontario • M2M 4G9 • Newtonbrook East
- 5 bath
- 4 bed
- 3000 sqft
10 Becky Cheung Court, Toronto, Ontario • M2M 0B7 • Newtonbrook East
- 5 bath
- 4 bed
- 3500 sqft
26 Clarkhill Street, Toronto, Ontario • M2R 2G7 • Newtonbrook West
- 4 bath
- 4 bed
- 2000 sqft
53 Yorkview Drive, Toronto, Ontario • M8Z 2G1 • Stonegate-Queensway
- 6 bath
- 4 bed
- 3000 sqft
38A Doverwood Court, Toronto, Ontario • M2M 2G6 • Newtonbrook East
- 5 bath
- 4 bed
- 3000 sqft
73 William Durie Way, Toronto, Ontario • M2R 0A9 • Newtonbrook West














