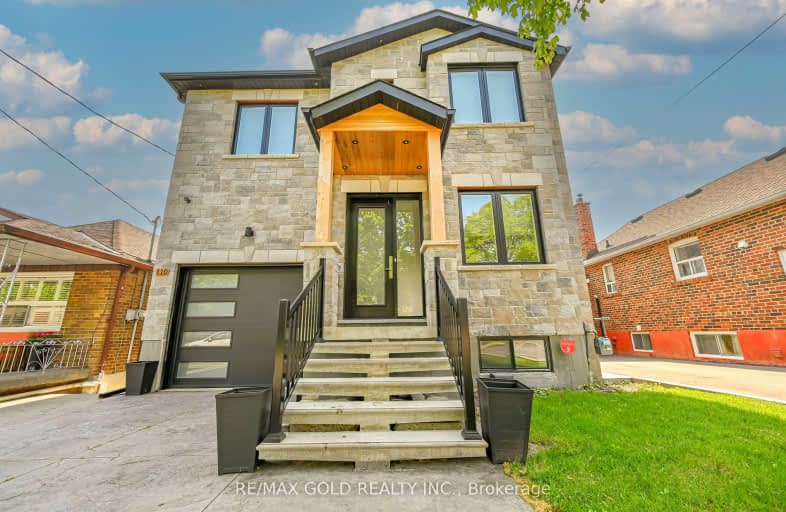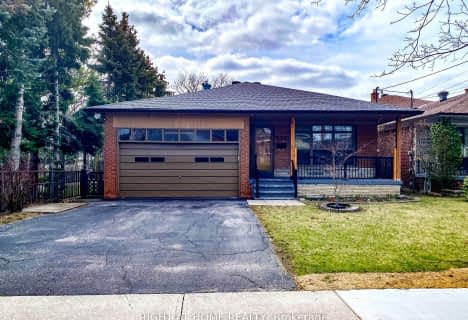Car-Dependent
- Most errands require a car.
Good Transit
- Some errands can be accomplished by public transportation.
Somewhat Bikeable
- Most errands require a car.

Keelesdale Junior Public School
Elementary: PublicGeorge Anderson Public School
Elementary: PublicSanta Maria Catholic School
Elementary: CatholicSilverthorn Community School
Elementary: PublicCharles E Webster Public School
Elementary: PublicImmaculate Conception Catholic School
Elementary: CatholicYorkdale Secondary School
Secondary: PublicGeorge Harvey Collegiate Institute
Secondary: PublicBlessed Archbishop Romero Catholic Secondary School
Secondary: CatholicYork Memorial Collegiate Institute
Secondary: PublicChaminade College School
Secondary: CatholicDante Alighieri Academy
Secondary: Catholic-
Z Bar & Grille
2527 Eglington Avenue West, Toronto, ON M6M 1T2 0.56km -
The Flame Restaurant & Tavern
1387 Lawrence Ave W, North York, ON M6L 1A4 1.43km -
Idlove Restaurant
925 Weston Road, York, ON M6N 3R4 1.49km
-
McDonald's
2 Ingram Drive, Toronto, ON M6M 2L6 0.49km -
Caldense Bakery
2406 Eglinton Avenue W, Toronto, ON M6M 1S6 0.69km -
Mercado Negro
682 Caledonia Road, Toronto, ON M6E 2T5 0.79km
-
Shoppers Drug Mart
2343 Eglinton Avenue W, Toronto, ON M6E 2L6 0.91km -
Ross' No Frills
25 Photography Drive, Toronto, ON M6M 0A1 1.3km -
Westside Pharmacy
1896 Eglinton Avenue W, York, ON M6E 2J6 1.7km
-
Mancini Kitchen
2221 Keele Street, North York, ON M6M 3Z5 0.41km -
McDonald's
2 Ingram Drive, Toronto, ON M6M 2L6 0.49km -
DLs Jerk N Roti House
2528 Eglinton Avenue W, Toronto, ON M6M 1T1 0.52km
-
Stock Yards Village
1980 St. Clair Avenue W, Toronto, ON M6N 4X9 2.46km -
Toronto Stockyards
590 Keele Street, Toronto, ON M6N 3E7 2.77km -
Lawrence Square
700 Lawrence Ave W, North York, ON M6A 3B4 3.08km
-
FreshCo
2330 Eglinton Avenue W, Toronto, ON M6M 1S6 0.7km -
Ross' No Frills
25 Photography Drive, Toronto, ON M6M 0A1 1.3km -
Metro
1411 Lawrence Avenue W, North York, ON M6L 1A4 1.48km
-
LCBO
1405 Lawrence Ave W, North York, ON M6L 1A4 1.48km -
LCBO
2151 St Clair Avenue W, Toronto, ON M6N 1K5 2.81km -
The Beer Store
2153 St. Clair Avenue, Toronto, ON M6N 1K5 2.84km
-
One Love Auto Spa
47 Ingram Drive, Toronto, ON M6M 0.47km -
Air Treatment ClimateCare
20 Densley Avenue, Toronto, ON M6M 2R1 0.91km -
Shell
2291 Keele Street, North York, ON M6M 3Z9 0.92km
-
Cineplex Cinemas Yorkdale
Yorkdale Shopping Centre, 3401 Dufferin Street, Toronto, ON M6A 2T9 3.95km -
Revue Cinema
400 Roncesvalles Ave, Toronto, ON M6R 2M9 5.27km -
Hot Docs Ted Rogers Cinema
506 Bloor Street W, Toronto, ON M5S 1Y3 6.05km
-
Evelyn Gregory - Toronto Public Library
120 Trowell Avenue, Toronto, ON M6M 1L7 1.04km -
Toronto Public Library - Amesbury Park
1565 Lawrence Avenue W, Toronto, ON M6M 4K6 1.56km -
Mount Dennis Library
1123 Weston Road, Toronto, ON M6N 3S3 1.57km
-
Humber River Regional Hospital
2175 Keele Street, York, ON M6M 3Z4 0.22km -
Humber River Hospital
1235 Wilson Avenue, Toronto, ON M3M 0B2 3.39km -
Baycrest
3560 Bathurst Street, North York, ON M6A 2E1 4.95km
-
Dundas - Dupont Traffic Island
2640 Dundas St W (Dupont), Toronto ON 3.74km -
Campbell Avenue Park
Campbell Ave, Toronto ON 4.07km -
Riverlea Park
919 Scarlett Rd, Toronto ON M9P 2V3 4.12km
-
CIBC
1400 Lawrence Ave W (at Keele St.), Toronto ON M6L 1A7 1.56km -
CIBC
2866 Dufferin St (at Glencairn Ave.), Toronto ON M6B 3S6 2.03km -
TD Bank Financial Group
3140 Dufferin St (at Apex Rd.), Toronto ON M6A 2T1 2.7km
- 4 bath
- 4 bed
- 2000 sqft
49 Rutland Street, Toronto, Ontario • M6N 5G1 • Weston-Pellam Park
- 4 bath
- 4 bed
- 2000 sqft
83 Foxwell Street, Toronto, Ontario • M6N 1Y9 • Rockcliffe-Smythe
- 5 bath
- 4 bed
- 2000 sqft
19 Lambton Avenue, Toronto, Ontario • M6N 2S2 • Rockcliffe-Smythe














