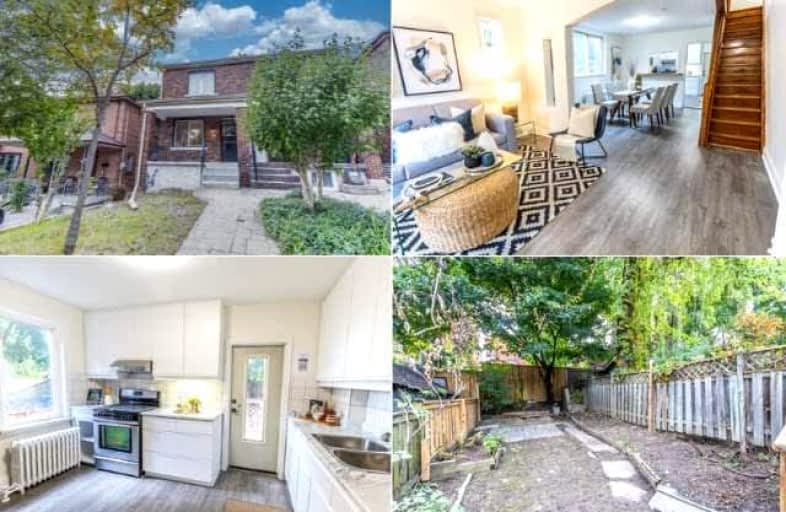
St Alphonsus Catholic School
Elementary: Catholic
0.44 km
J R Wilcox Community School
Elementary: Public
1.05 km
St Clare Catholic School
Elementary: Catholic
0.81 km
McMurrich Junior Public School
Elementary: Public
0.91 km
Humewood Community School
Elementary: Public
0.66 km
Rawlinson Community School
Elementary: Public
0.35 km
Caring and Safe Schools LC4
Secondary: Public
3.03 km
ALPHA II Alternative School
Secondary: Public
2.93 km
Vaughan Road Academy
Secondary: Public
0.62 km
Oakwood Collegiate Institute
Secondary: Public
0.76 km
Bloor Collegiate Institute
Secondary: Public
2.94 km
Forest Hill Collegiate Institute
Secondary: Public
2.28 km
$
$899,000
- 3 bath
- 3 bed
- 1100 sqft
27 Failsworth Avenue, Toronto, Ontario • M6M 3J3 • Keelesdale-Eglinton West
$
$999,000
- 3 bath
- 3 bed
- 1100 sqft
434 Westmount Avenue, Toronto, Ontario • M6E 3N5 • Oakwood Village
$
$1,100,000
- 1 bath
- 3 bed
- 1100 sqft
52 Harvie Avenue, Toronto, Ontario • M6E 4K3 • Corso Italia-Davenport














