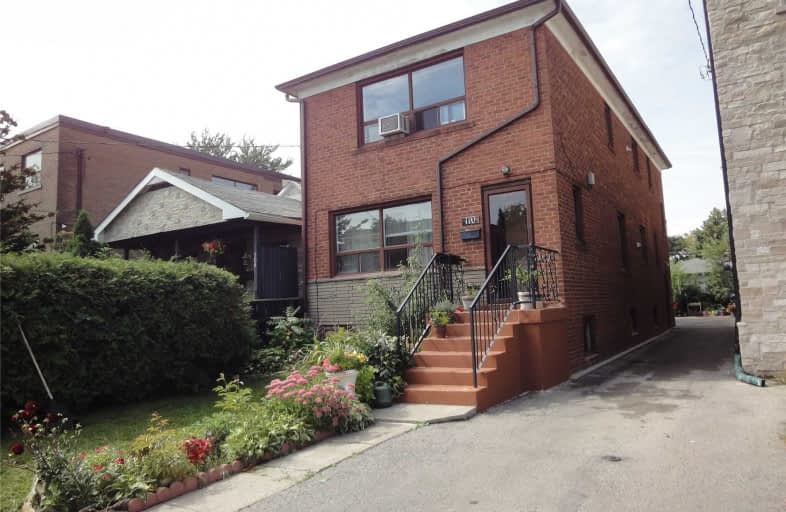
The Holy Trinity Catholic School
Elementary: Catholic
0.58 km
Twentieth Street Junior School
Elementary: Public
0.59 km
Seventh Street Junior School
Elementary: Public
1.11 km
St Teresa Catholic School
Elementary: Catholic
0.75 km
Second Street Junior Middle School
Elementary: Public
1.38 km
James S Bell Junior Middle School
Elementary: Public
1.45 km
Etobicoke Year Round Alternative Centre
Secondary: Public
4.41 km
Lakeshore Collegiate Institute
Secondary: Public
0.22 km
Etobicoke School of the Arts
Secondary: Public
3.30 km
Etobicoke Collegiate Institute
Secondary: Public
5.27 km
Father John Redmond Catholic Secondary School
Secondary: Catholic
0.92 km
Bishop Allen Academy Catholic Secondary School
Secondary: Catholic
3.59 km



