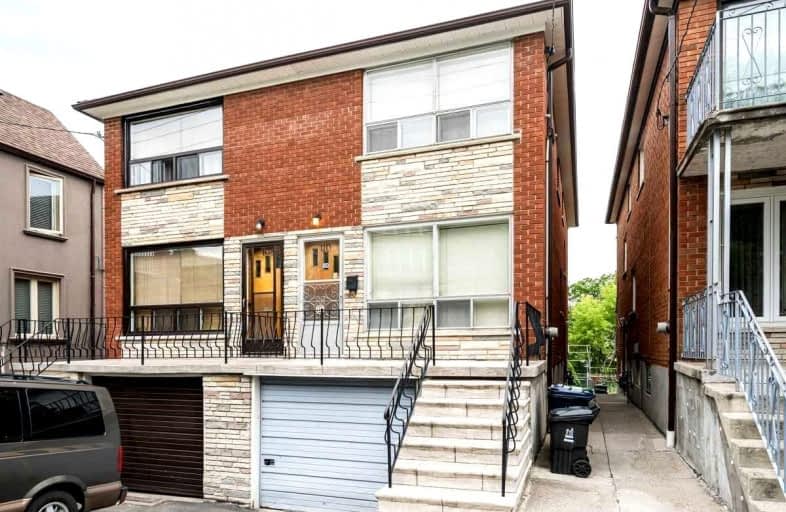
St. Bruno _x0013_ St. Raymond Catholic School
Elementary: Catholic
0.62 km
St Alphonsus Catholic School
Elementary: Catholic
0.59 km
Winona Drive Senior Public School
Elementary: Public
0.12 km
McMurrich Junior Public School
Elementary: Public
0.07 km
Humewood Community School
Elementary: Public
1.03 km
Regal Road Junior Public School
Elementary: Public
0.79 km
ALPHA II Alternative School
Secondary: Public
2.10 km
West End Alternative School
Secondary: Public
1.97 km
Vaughan Road Academy
Secondary: Public
1.52 km
Oakwood Collegiate Institute
Secondary: Public
0.38 km
Bloor Collegiate Institute
Secondary: Public
2.13 km
St Mary Catholic Academy Secondary School
Secondary: Catholic
2.23 km
$
$899,000
- 3 bath
- 3 bed
- 1100 sqft
27 Failsworth Avenue, Toronto, Ontario • M6M 3J3 • Keelesdale-Eglinton West
$
$1,100,000
- 1 bath
- 3 bed
- 1100 sqft
52 Harvie Avenue, Toronto, Ontario • M6E 4K3 • Corso Italia-Davenport














