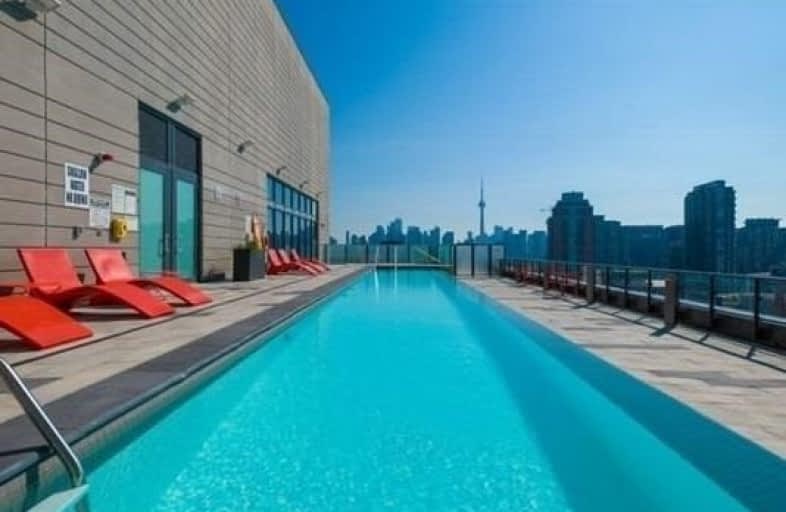
The Grove Community School
Elementary: PublicPope Francis Catholic School
Elementary: CatholicOssington/Old Orchard Junior Public School
Elementary: PublicSt Ambrose Catholic School
Elementary: CatholicGivins/Shaw Junior Public School
Elementary: PublicAlexander Muir/Gladstone Ave Junior and Senior Public School
Elementary: PublicMsgr Fraser College (Southwest)
Secondary: CatholicWest End Alternative School
Secondary: PublicÉSC Saint-Frère-André
Secondary: CatholicCentral Toronto Academy
Secondary: PublicParkdale Collegiate Institute
Secondary: PublicSt Mary Catholic Academy Secondary School
Secondary: CatholicMore about this building
View 1100 King Street West, Toronto- 2 bath
- 2 bed
- 600 sqft
505-38 Widmer Street, Toronto, Ontario • M5V 2E9 • Waterfront Communities C01
- 2 bath
- 2 bed
- 800 sqft
3703-357 King Street West, Toronto, Ontario • M5V 0S7 • Waterfront Communities C01
- 2 bath
- 2 bed
- 800 sqft
301-123 Portland Street, Toronto, Ontario • M5V 2N4 • Waterfront Communities C01
- 2 bath
- 2 bed
- 700 sqft
2908-125 Blue Jays Way, Toronto, Ontario • M5V 0N5 • Waterfront Communities C01
- 2 bath
- 2 bed
- 700 sqft
2802-38 Widmer Street, Toronto, Ontario • M5V 0P7 • Waterfront Communities C01
- 1 bath
- 2 bed
- 600 sqft
217-39 Brant Street, Toronto, Ontario • M5V 0M8 • Waterfront Communities C01
- 2 bath
- 2 bed
- 600 sqft
5007-38 Widmer Street, Toronto, Ontario • M5V 0P7 • Waterfront Communities C01
- 1 bath
- 2 bed
903-115 Blue Jays Way, Toronto, Ontario • M5V 0N4 • Waterfront Communities C01
- 1 bath
- 2 bed
- 600 sqft
309-170 Fort York Boulevard, Toronto, Ontario • M5V 0E6 • Waterfront Communities C01














