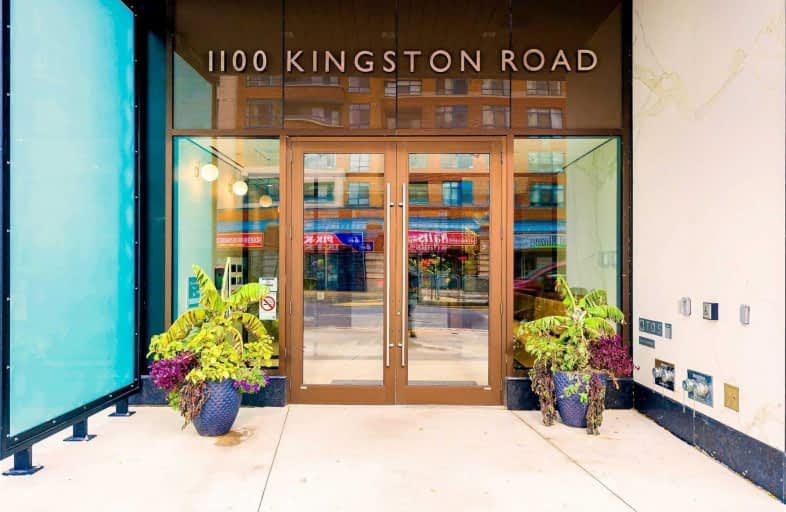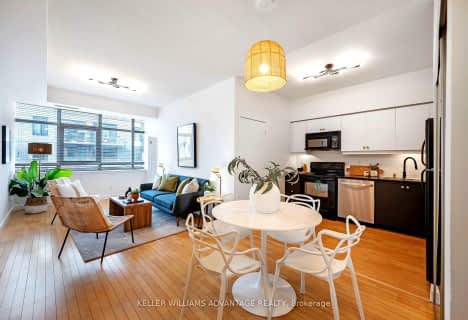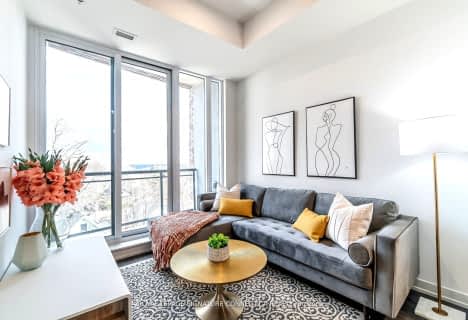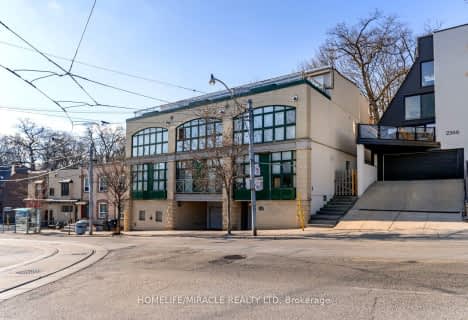Somewhat Walkable
- Some errands can be accomplished on foot.
Excellent Transit
- Most errands can be accomplished by public transportation.
Very Bikeable
- Most errands can be accomplished on bike.

Blantyre Public School
Elementary: PublicSt Denis Catholic School
Elementary: CatholicCourcelette Public School
Elementary: PublicBalmy Beach Community School
Elementary: PublicSt John Catholic School
Elementary: CatholicAdam Beck Junior Public School
Elementary: PublicNotre Dame Catholic High School
Secondary: CatholicMonarch Park Collegiate Institute
Secondary: PublicNeil McNeil High School
Secondary: CatholicBirchmount Park Collegiate Institute
Secondary: PublicMalvern Collegiate Institute
Secondary: PublicSATEC @ W A Porter Collegiate Institute
Secondary: Public-
The Green Dragon
1032 Kingston Road, Toronto, ON M4E 1T5 0.21km -
The Porch Light
982 Kingston Road, Toronto, ON M4E 1S9 0.35km -
Gabby's Kingston Road
980 Kingston Rd., Toronto, ON M4E 1S9 0.36km
-
Tim Hortons
1089 Kingston Road, Toronto, ON M1N 4E4 0.08km -
Starbucks
1020 Kingston Road, Toronto, ON M4E 1T4 0.23km -
The Porch Light
982 Kingston Road, Toronto, ON M4E 1S9 0.35km
-
Defy Functional Fitness
94 Laird Drive, Toronto, ON M4G 3V2 6.98km -
GoodLife Fitness
80 Bloor Street W, Toronto, ON M5S 2V1 8.79km -
GoodLife Fitness
111 Wellington St W, Toronto, ON M5J 2S6 8.99km
-
Henley Gardens Pharmacy
1089 Kingston Road, Scarborough, ON M1N 4E4 0.08km -
Pharmasave
1021 Kingston Road, Toronto, ON M4E 1T5 0.21km -
Vitality Compounding Pharmacy
918 Kingston Road, Toronto, ON M4E 1S5 0.56km
-
Pattylicious
1089 Kingston Road, Toronto, ON M1N 4E4 0.03km -
Papa Johns Pizza
1085 Kingston Road, Toronto, ON M4L 1S4 0.13km -
Big Boy's Burrito
1062 Kingston Road, Toronto, ON M1N 1N4 0.12km
-
Shoppers World
3003 Danforth Avenue, East York, ON M4C 1M9 1.17km -
Beach Mall
1971 Queen Street E, Toronto, ON M4L 1H9 2.01km -
Gerrard Square
1000 Gerrard Street E, Toronto, ON M4M 3G6 4.77km
-
Courage Foods
976 Kingston Road, Toronto, ON M4E 1S9 0.37km -
FreshCo
2490 Gerrard Street E, Toronto, ON M1N 1W7 0.76km -
Valu-Mart
2266 Queen St E, Toronto, ON M4E 1G4 0.93km
-
Beer & Liquor Delivery Service Toronto
Toronto, ON 1.67km -
LCBO - The Beach
1986 Queen Street E, Toronto, ON M4E 1E5 1.9km -
LCBO - Queen and Coxwell
1654 Queen Street E, Queen and Coxwell, Toronto, ON M4L 1G3 3.07km
-
Petro-Canada
1121 Kingston Road, Scarborough, ON M1N 1N7 0.12km -
Johns Service Station
2520 Gerrard Street E, Scarborough, ON M1N 1W8 0.77km -
Crosstown Engines
27 Musgrave St, Toronto, ON M4E 2H3 0.87km
-
Fox Theatre
2236 Queen St E, Toronto, ON M4E 1G2 1.01km -
Alliance Cinemas The Beach
1651 Queen Street E, Toronto, ON M4L 1G5 3.05km -
Funspree
Toronto, ON M4M 3A7 4.49km
-
Taylor Memorial
1440 Kingston Road, Scarborough, ON M1N 1R1 1.15km -
Toronto Public Library - Toronto
2161 Queen Street E, Toronto, ON M4L 1J1 1.8km -
Dawes Road Library
416 Dawes Road, Toronto, ON M4B 2E8 2.53km
-
Providence Healthcare
3276 Saint Clair Avenue E, Toronto, ON M1L 1W1 3.36km -
Michael Garron Hospital
825 Coxwell Avenue, East York, ON M4C 3E7 3.57km -
Bridgepoint Health
1 Bridgepoint Drive, Toronto, ON M4M 2B5 6.11km
-
Taylor Creek Park
200 Dawes Rd (at Crescent Town Rd.), Toronto ON M4C 5M8 2.6km -
Woodbine Beach Park
1675 Lake Shore Blvd E (at Woodbine Ave), Toronto ON M4L 3W6 2.99km -
Ashbridge's Bay Park
Ashbridge's Bay Park Rd, Toronto ON M4M 1B4 3.17km
-
TD Bank Financial Group
16B Leslie St (at Lake Shore Blvd), Toronto ON M4M 3C1 4.5km -
Scotiabank
649 Danforth Ave (at Pape Ave.), Toronto ON M4K 1R2 5.06km -
BMO Bank of Montreal
518 Danforth Ave (Ferrier), Toronto ON M4K 1P6 5.35km
More about this building
View 1100 Kingston Road, Toronto- 2 bath
- 2 bed
- 700 sqft
208-2369 Danforth Avenue, Toronto, Ontario • M4C 0B1 • East End-Danforth
- 2 bath
- 2 bed
- 900 sqft
406-1316 Kingston Road, Toronto, Ontario • M1N 0C6 • Birchcliffe-Cliffside
- 2 bath
- 2 bed
- 700 sqft
522-22 East Haven Drive, Toronto, Ontario • M1N 0B4 • Birchcliffe-Cliffside
- 2 bath
- 2 bed
- 700 sqft
1114-286 Main Street, Toronto, Ontario • M4C 0B3 • East End-Danforth
- 1 bath
- 2 bed
- 600 sqft
209-90 Glen Everest Road, Toronto, Ontario • M1N 0C3 • Birchcliffe-Cliffside
- 2 bath
- 2 bed
- 700 sqft
511-90 Glen Everest Road, Toronto, Ontario • M1N 1T7 • Birchcliffe-Cliffside
- 2 bath
- 2 bed
- 700 sqft
728-22 East Haven Drive, Toronto, Ontario • M1N 0B4 • Birchcliffe-Cliffside
- 2 bath
- 2 bed
- 700 sqft
206-1630 Queen Street East, Toronto, Ontario • M4L 1G3 • The Beaches
- 2 bath
- 2 bed
- 800 sqft
04-2362 Queen Street East, Toronto, Ontario • M4E 1H3 • The Beaches














