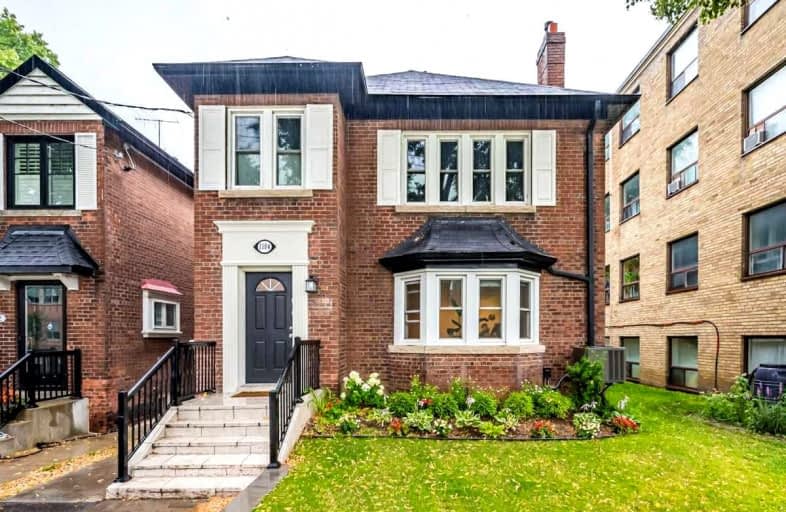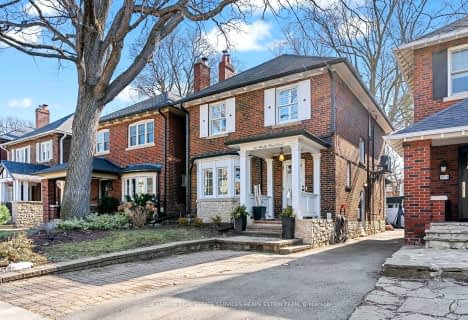
North Preparatory Junior Public School
Elementary: Public
0.82 km
St Monica Catholic School
Elementary: Catholic
1.06 km
Oriole Park Junior Public School
Elementary: Public
0.60 km
John Ross Robertson Junior Public School
Elementary: Public
1.15 km
Glenview Senior Public School
Elementary: Public
1.34 km
Allenby Junior Public School
Elementary: Public
0.24 km
Msgr Fraser College (Midtown Campus)
Secondary: Catholic
0.95 km
Forest Hill Collegiate Institute
Secondary: Public
1.03 km
Marshall McLuhan Catholic Secondary School
Secondary: Catholic
0.04 km
North Toronto Collegiate Institute
Secondary: Public
1.17 km
Lawrence Park Collegiate Institute
Secondary: Public
1.58 km
Northern Secondary School
Secondary: Public
1.65 km
$
$2,639,900
- 4 bath
- 7 bed
- 3500 sqft
3 Otter Crescent, Toronto, Ontario • M5N 2W1 • Lawrence Park South
$
$2,195,000
- 3 bath
- 4 bed
- 1500 sqft
255 Heath Street East, Toronto, Ontario • M4T 1T3 • Rosedale-Moore Park














