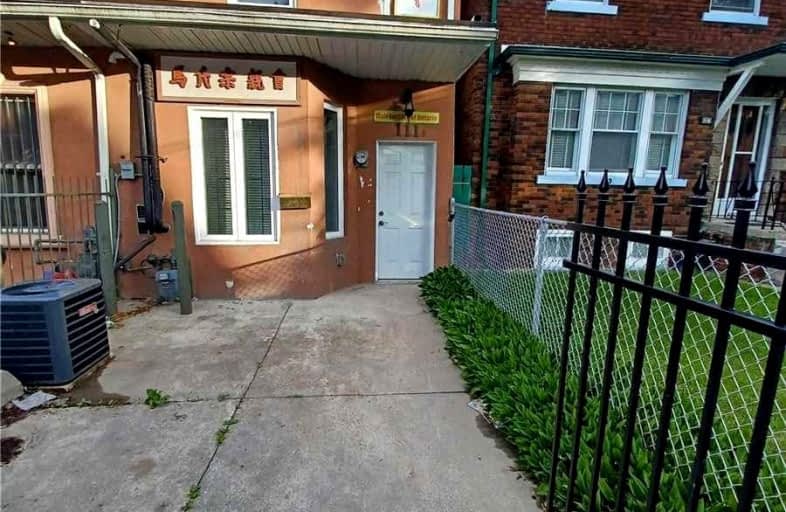
Downtown Vocal Music Academy of Toronto
Elementary: Public
0.53 km
Beverley School
Elementary: Public
0.20 km
Ogden Junior Public School
Elementary: Public
0.48 km
Lord Lansdowne Junior and Senior Public School
Elementary: Public
0.68 km
Orde Street Public School
Elementary: Public
0.61 km
Ryerson Community School Junior Senior
Elementary: Public
0.57 km
Oasis Alternative
Secondary: Public
0.94 km
Subway Academy II
Secondary: Public
0.20 km
Heydon Park Secondary School
Secondary: Public
0.20 km
Contact Alternative School
Secondary: Public
0.52 km
St Joseph's College School
Secondary: Catholic
1.30 km
Central Technical School
Secondary: Public
1.34 km




