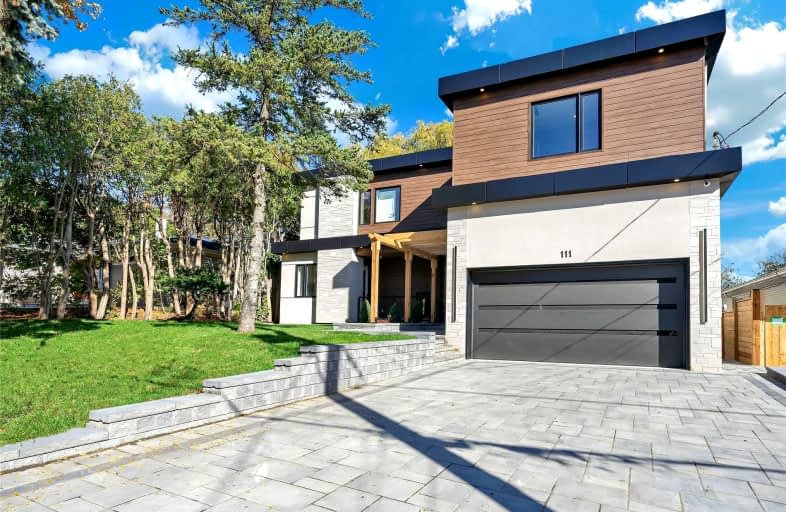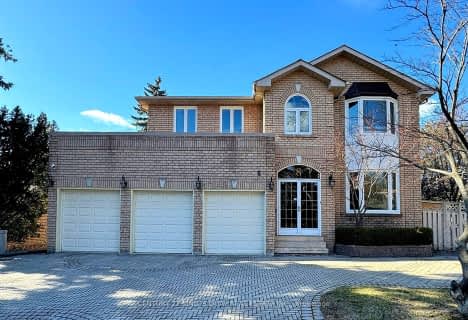
Car-Dependent
- Almost all errands require a car.
Good Transit
- Some errands can be accomplished by public transportation.
Bikeable
- Some errands can be accomplished on bike.

Pineway Public School
Elementary: PublicBlessed Trinity Catholic School
Elementary: CatholicZion Heights Middle School
Elementary: PublicSteelesview Public School
Elementary: PublicBayview Middle School
Elementary: PublicLester B Pearson Elementary School
Elementary: PublicMsgr Fraser College (Northeast)
Secondary: CatholicAvondale Secondary Alternative School
Secondary: PublicSt. Joseph Morrow Park Catholic Secondary School
Secondary: CatholicGeorges Vanier Secondary School
Secondary: PublicA Y Jackson Secondary School
Secondary: PublicBrebeuf College School
Secondary: Catholic-
Lettieri Expression Bar
2901 Bayview Avenue, Toronto, ON M2N 5Z7 2.42km -
Ferrovia Ristorante
7355 Bayview Avenue, Thornhill, ON L3T 5Z2 2.96km -
Puck'N Wings
5625 Yonge Street, Toronto, ON M2M 3km
-
Maxim's Café & Patisserie
676 Finch Avenue E, North York, ON M2K 2E6 0.37km -
Donut Counter
3337 Avenue Bayview, North York, ON M2K 1G4 1.03km -
Nikki's Cafe
3292 Bayview Ave, North York, ON M2M 4J5 1.04km
-
Main Drug Mart
3265 Av Bayview, North York, ON M2K 1G4 1.01km -
Shoppers Drug Mart
1515 Steeles Avenue E, Toronto, ON M2M 3Y7 1.77km -
Shoppers Drug Mart
4865 Leslie Street, Toronto, ON M2J 2K8 1.79km
-
Kaga By Ginza
652 Finch Avenue E, Toronto, ON M2K 2E6 0.26km -
Sun Star Chinese Cuisine
636 Finch Avenue E, North York, ON M2K 2E6 0.27km -
Maxim's Café & Patisserie
676 Finch Avenue E, North York, ON M2K 2E6 0.37km
-
Finch & Leslie Square
101-191 Ravel Road, Toronto, ON M2H 1T1 1.14km -
Skymark Place Shopping Centre
3555 Don Mills Road, Toronto, ON M2H 3N3 2.21km -
Bayview Village Shopping Centre
2901 Bayview Avenue, North York, ON M2K 1E6 2.38km
-
Valu-Mart
3259 Bayview Avenue, North York, ON M2K 1G4 1.01km -
Sunny Supermarket
115 Ravel Rd, Toronto, ON M2H 1T2 1.13km -
Galati Market Fresh
5845 Leslie Street, North York, ON M2H 1J8 1.27km
-
LCBO
1565 Steeles Ave E, North York, ON M2M 2Z1 1.75km -
LCBO
2901 Bayview Avenue, North York, ON M2K 1E6 2.41km -
LCBO
5995 Yonge St, North York, ON M2M 3V7 2.94km
-
Conacher Park
Conacher Dr & Newton Ave, Ontario 1.56km -
McNicoll Avenue Child Care Program
McNicoll Ave & Don Mills Rd, Toronto ON 2.07km -
Olive Square
5577 Yonge St (Yonge St & Finch Ave), North York ON 2.89km
-
TD Bank Financial Group
312 Sheppard Ave E, North York ON M2N 3B4 3.11km -
TD Bank Financial Group
2900 Steeles Ave E (at Don Mills Rd.), Thornhill ON L3T 4X1 3.1km -
RBC Royal Bank
4789 Yonge St (Yonge), North York ON M2N 0G3 4.01km
- 6 bath
- 4 bed
- 3000 sqft
38A Doverwood Court, Toronto, Ontario • M2M 2G6 • Newtonbrook East
- 5 bath
- 4 bed
- 3000 sqft
322B Empress Avenue, Toronto, Ontario • M2N 3V4 • Willowdale East
- 8 bath
- 4 bed
- 5000 sqft
41 Glentworth Road, Toronto, Ontario • M2J 2E7 • Don Valley Village
- 6 bath
- 4 bed
- 3500 sqft
29 Ballyconnor Court, Toronto, Ontario • M2M 4C6 • Bayview Woods-Steeles













