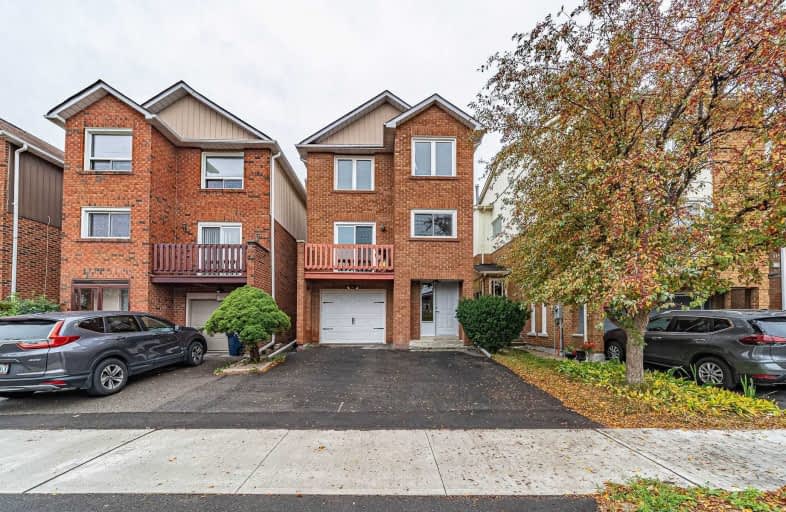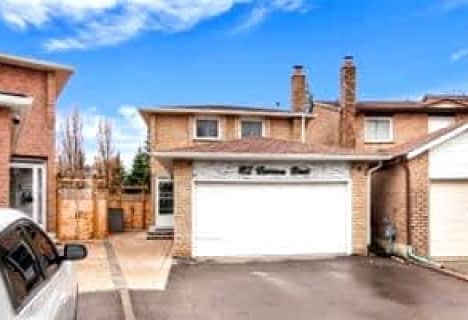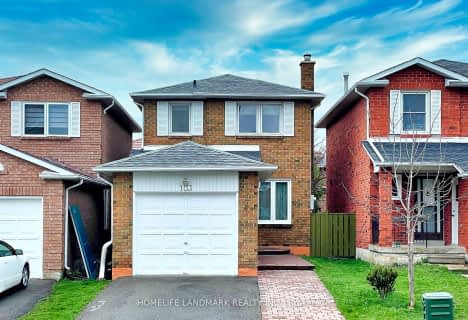
St Joseph The Worker Catholic Elementary School
Elementary: Catholic
1.65 km
Charlton Public School
Elementary: Public
0.96 km
Westminster Public School
Elementary: Public
1.47 km
Brownridge Public School
Elementary: Public
2.00 km
Louis-Honore Frechette Public School
Elementary: Public
0.44 km
Rockford Public School
Elementary: Public
0.75 km
North West Year Round Alternative Centre
Secondary: Public
1.68 km
Vaughan Secondary School
Secondary: Public
1.19 km
Westmount Collegiate Institute
Secondary: Public
3.21 km
William Lyon Mackenzie Collegiate Institute
Secondary: Public
3.82 km
Northview Heights Secondary School
Secondary: Public
1.93 km
St Elizabeth Catholic High School
Secondary: Catholic
1.76 km








