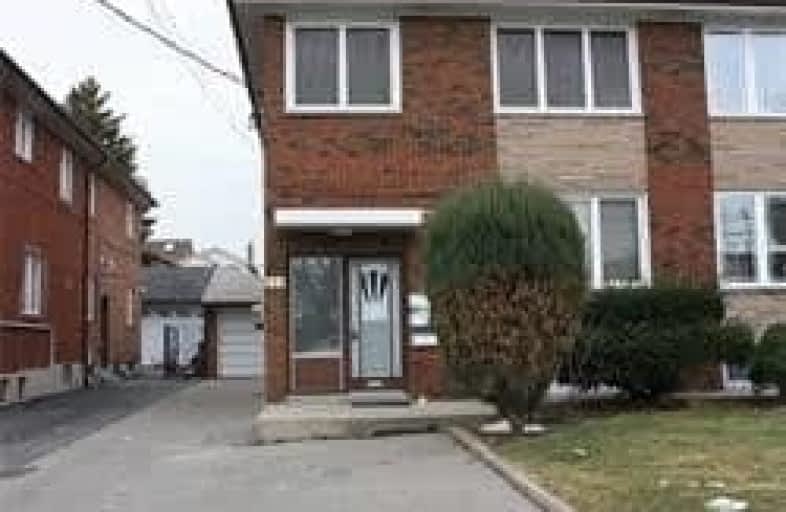
Dennis Avenue Community School
Elementary: Public
0.90 km
Cordella Junior Public School
Elementary: Public
0.61 km
Keelesdale Junior Public School
Elementary: Public
1.02 km
Harwood Public School
Elementary: Public
0.26 km
Santa Maria Catholic School
Elementary: Catholic
0.40 km
Rockcliffe Middle School
Elementary: Public
0.85 km
Frank Oke Secondary School
Secondary: Public
1.62 km
George Harvey Collegiate Institute
Secondary: Public
0.89 km
Runnymede Collegiate Institute
Secondary: Public
1.81 km
Blessed Archbishop Romero Catholic Secondary School
Secondary: Catholic
0.30 km
York Memorial Collegiate Institute
Secondary: Public
1.39 km
Humberside Collegiate Institute
Secondary: Public
2.17 km





