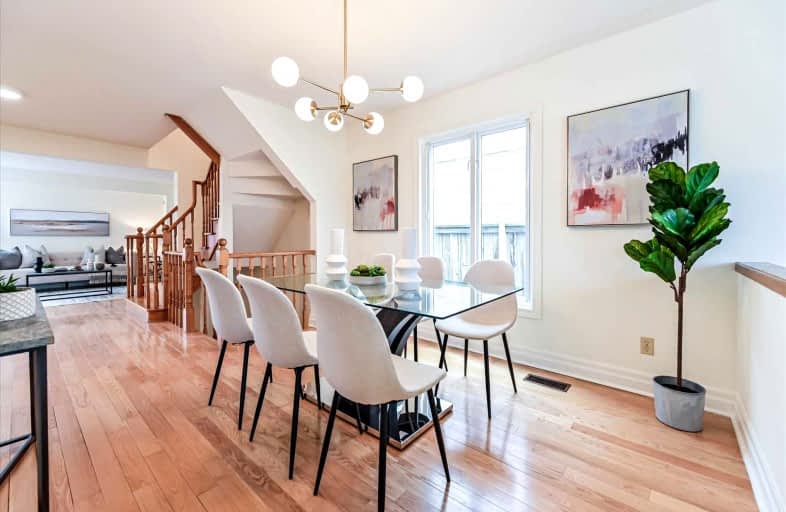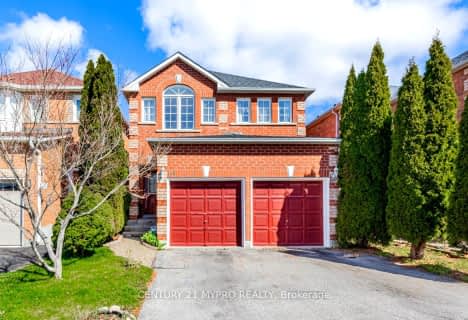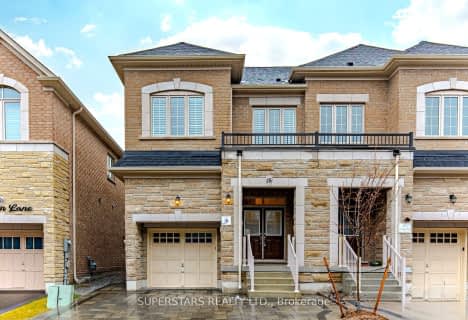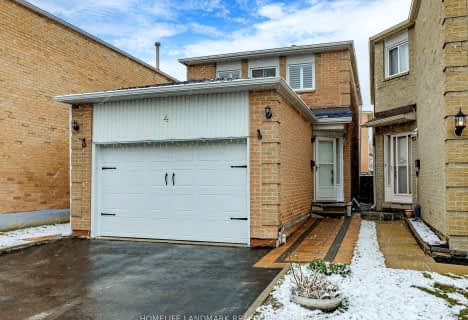

The Divine Infant Catholic School
Elementary: CatholicÉcole élémentaire Laure-Rièse
Elementary: PublicPrince of Peace Catholic School
Elementary: CatholicBanting and Best Public School
Elementary: PublicWilclay Public School
Elementary: PublicArmadale Public School
Elementary: PublicDelphi Secondary Alternative School
Secondary: PublicMsgr Fraser-Midland
Secondary: CatholicFrancis Libermann Catholic High School
Secondary: CatholicFather Michael McGivney Catholic Academy High School
Secondary: CatholicAlbert Campbell Collegiate Institute
Secondary: PublicMiddlefield Collegiate Institute
Secondary: Public- 4 bath
- 3 bed
- 1500 sqft
51 Silverthorne Road, Markham, Ontario • L3S 1J2 • Milliken Mills East
- 4 bath
- 4 bed
35 Longsword Drive, Toronto, Ontario • M1V 2Z9 • Agincourt South-Malvern West
- 4 bath
- 3 bed
- 1500 sqft
54 Enchanted Hills Crescent, Toronto, Ontario • M1V 3P2 • Milliken
- 6 bath
- 4 bed
- 2000 sqft
44 Beechgrove Crescent, Markham, Ontario • L3R 4Z1 • Milliken Mills West













