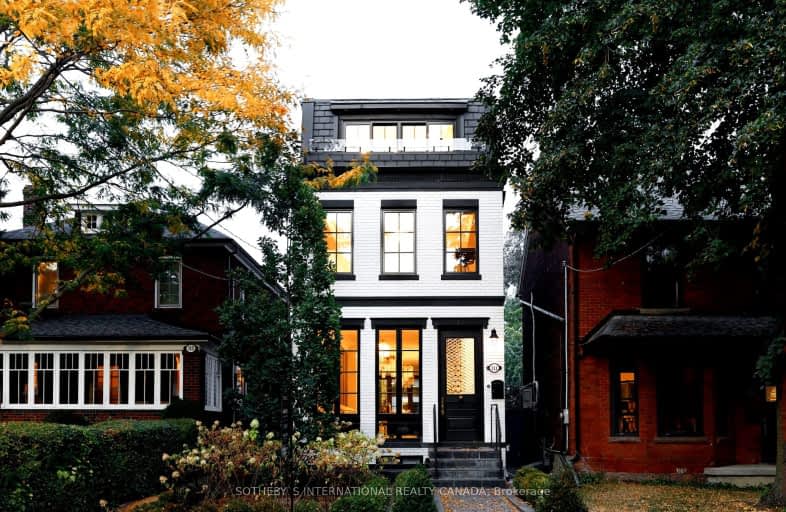Walker's Paradise
- Daily errands do not require a car.
Rider's Paradise
- Daily errands do not require a car.
Very Bikeable
- Most errands can be accomplished on bike.

Pope Francis Catholic School
Elementary: CatholicCharles G Fraser Junior Public School
Elementary: PublicOssington/Old Orchard Junior Public School
Elementary: PublicGivins/Shaw Junior Public School
Elementary: PublicÉcole élémentaire Pierre-Elliott-Trudeau
Elementary: PublicDewson Street Junior Public School
Elementary: PublicMsgr Fraser College (Southwest)
Secondary: CatholicWest End Alternative School
Secondary: PublicCentral Toronto Academy
Secondary: PublicSt Mary Catholic Academy Secondary School
Secondary: CatholicHarbord Collegiate Institute
Secondary: PublicCentral Technical School
Secondary: Public-
I Deal Coffee
162 Ossington Ave, Toronto, ON M6J 2Z7 0.14km -
Reposado Bar & Lounge
136 Ossington Avenue, Toronto, ON M6J 2Z5 0.15km -
Club Paris
146 Ossington Avenue, Toronto, ON M6J 2Z5 0.16km
-
135 Ossington
135 Ossington Avenue, Toronto, ON M6J 2Z6 0.12km -
San Coffee Room
135 Ossington Avenue, Toronto, ON M6J 2Z6 0.12km -
Sam James Coffee Bar
141 Ossington Avenue, Toronto, ON M6J 2Z6 0.12km
-
Academy of Lions
1083 Dundas Street W, Toronto, ON M6J 1W9 0.15km -
F45 Trinity Bellwoods
828 Richmond St W, Toronto, ON M6J 1C9 0.69km -
6ix Cycle
1163 Queen St W, Toronto, ON M6J 1J4 0.82km
-
The Medicine Shoppe
1269 Dundas Street W, Toronto, ON M6J 1X8 0.52km -
Robert-Norman Prescription Pharmacy
1269 Dundas Street W, Toronto, ON M6J 1X8 0.52km -
Shopper's Drug Mart
1033 Queen Street W, Toronto, ON M6J 1H8 0.54km
-
Brothel Broth Bar
127 Ossington Ave, Toronto, ON M6J 2Z6 0.13km -
I Deal Coffee
162 Ossington Ave, Toronto, ON M6J 2Z7 0.14km -
Favorites
141 Ossington Avenue, Toronto, ON M6J 2Z6 0.14km
-
Liberty Market Building
171 E Liberty Street, Unit 218, Toronto, ON M6K 3P6 1.08km -
Market 707
707 Dundas Street W, Toronto, ON M5T 2W6 1.19km -
Parkdale Village Bia
1313 Queen St W, Toronto, ON M6K 1L8 1.41km
-
Manita
210 Ossington Ave, Toronto, ON M6J 2Z9 0.2km -
Super 4 Grocery
1014 Dundas St W, Toronto, ON M6J 1W7 0.33km -
Unboxed Market
1263 Dundas Street W, Toronto, ON M6J 1X6 0.48km
-
LCBO - Dundas and Dovercourt
1230 Dundas St W, Dundas and Dovercourt, Toronto, ON M6J 1X5 0.43km -
LCBO
85 Hanna Avenue, Unit 103, Toronto, ON M6K 3S3 0.95km -
The Beer Store - Queen and Bathurst
614 Queen Street W, Queen and Bathurst, Toronto, ON M6J 1E3 1.11km
-
7-Eleven
873 Queen Street W, Toronto, ON M6J 1G4 0.68km -
7-Eleven
883 Dundas St W, Toronto, ON M6J 1V8 0.69km -
Crawford Service Station Olco
723 College Street, Toronto, ON M6G 1C2 0.76km
-
Theatre Gargantua
55 Sudbury Street, Toronto, ON M6J 3S7 0.79km -
The Royal Cinema
608 College Street, Toronto, ON M6G 1A1 0.87km -
Cineforum
463 Bathurst Street, Toronto, ON M5T 2S9 1.25km
-
College Shaw Branch Public Library
766 College Street, Toronto, ON M6G 1C4 0.8km -
Sanderson Library
327 Bathurst Street, Toronto, ON M5T 1J1 1.14km -
Toronto Public Library
1303 Queen Street W, Toronto, ON M6K 1L6 1.36km
-
Toronto Western Hospital
399 Bathurst Street, Toronto, ON M5T 1.22km -
Toronto Rehabilitation Institute
130 Av Dunn, Toronto, ON M6K 2R6 1.86km -
Princess Margaret Cancer Centre
610 University Avenue, Toronto, ON M5G 2M9 2.54km
- 7 bath
- 9 bed
- 5000 sqft
287 Ossington Avenue, Toronto, Ontario • M6J 3A1 • Trinity Bellwoods
- 8 bath
- 5 bed
- 3000 sqft
44 Foxley Street, Toronto, Ontario • M6J 1R1 • Trinity Bellwoods
- 8 bath
- 8 bed
- 3500 sqft
19 Grange Avenue, Toronto, Ontario • M5T 1C6 • Kensington-Chinatown














