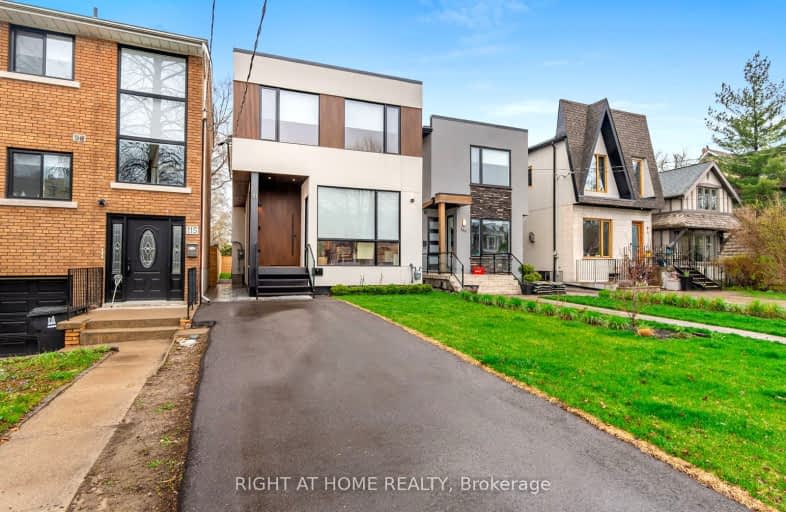Very Walkable
- Most errands can be accomplished on foot.
Excellent Transit
- Most errands can be accomplished by public transportation.
Very Bikeable
- Most errands can be accomplished on bike.

Beaches Alternative Junior School
Elementary: PublicWilliam J McCordic School
Elementary: PublicKimberley Junior Public School
Elementary: PublicSt Nicholas Catholic School
Elementary: CatholicSt John Catholic School
Elementary: CatholicAdam Beck Junior Public School
Elementary: PublicEast York Alternative Secondary School
Secondary: PublicNotre Dame Catholic High School
Secondary: CatholicMonarch Park Collegiate Institute
Secondary: PublicNeil McNeil High School
Secondary: CatholicMalvern Collegiate Institute
Secondary: PublicSATEC @ W A Porter Collegiate Institute
Secondary: Public-
The Beech Tree
924 Kingston Road, Toronto, ON M4E 1S5 0.64km -
The Kingston House
676 Kingston Rd 0.66km -
Pentagram Bar & Grill
2575 Danforth Avenue, Toronto, ON M4C 1L5 0.66km
-
Mako Espresso Bar
2249 Gerrard Street E, Toronto, ON M4E 2W2 0.26km -
Prologue Cafe
2249 Gerrard Street East, Toronto, ON M4E 2C9 0.26km -
Baker-Rae
149 Main Street, Toronto, ON M4E 2V9 0.48km
-
LA Fitness
3003 Danforth Ave, Ste 40-42, Toronto, ON M4C 1M9 0.65km -
MSC FItness
2480 Gerrard St E, Toronto, ON M1N 4C3 0.84km -
Thrive Fit
2461 Queen Street E, Toronto, ON M4E 1H8 1.54km
-
Main Drug Mart
2772 Av Danforth, Toronto, ON M4C 1L7 0.58km -
Metro Pharmacy
3003 Danforth Avenue, Toronto, ON M4C 1M9 0.61km -
Shoppers Drug Mart
3003 Danforth Avenue, Toronto, ON M4C 1M9 0.79km
-
Reginos Pizza
3331 Danforth Avenue, Scarborough, ON M1L 1C5 0.24km -
Prologue Cafe
2249 Gerrard Street East, Toronto, ON M4E 2C9 0.26km -
Gemaro Bakery
149 Main Street, Toronto, ON M4E 2V9 0.47km
-
Shoppers World
3003 Danforth Avenue, East York, ON M4C 1M9 0.79km -
Beach Mall
1971 Queen Street E, Toronto, ON M4L 1H9 1.78km -
Gerrard Square
1000 Gerrard Street E, Toronto, ON M4M 3G6 4.01km
-
Metro
3003 Danforth Avenue, Toronto, ON M4C 1M9 0.79km -
Loblaws Supermarkets
50 Musgrave Street, Toronto, ON M4E 3W2 0.6km -
Bulk Barn
Shoppers World Danforth, 3003 Danforth Ave, Toronto, ON M4C 1M7 0.63km
-
Beer & Liquor Delivery Service Toronto
Toronto, ON 0.64km -
LCBO - The Beach
1986 Queen Street E, Toronto, ON M4E 1E5 1.69km -
LCBO - Queen and Coxwell
1654 Queen Street E, Queen and Coxwell, Toronto, ON M4L 1G3 2.59km
-
Main Auto Repair
222 Main Street, Toronto, ON M4E 2W1 0.53km -
XTR Full Service Gas Station
2189 Gerrard Street E, Toronto, ON M4E 2C5 0.57km -
Crosstown Engines
27 Musgrave St, Toronto, ON M4E 2H3 0.58km
-
Fox Theatre
2236 Queen St E, Toronto, ON M4E 1G2 1.43km -
Alliance Cinemas The Beach
1651 Queen Street E, Toronto, ON M4L 1G5 2.58km -
Funspree
Toronto, ON M4M 3A7 3.73km
-
Toronto Public Library - Toronto
2161 Queen Street E, Toronto, ON M4L 1J1 1.66km -
Dawes Road Library
416 Dawes Road, Toronto, ON M4B 2E8 1.86km -
Taylor Memorial
1440 Kingston Road, Scarborough, ON M1N 1R1 1.87km
-
Michael Garron Hospital
825 Coxwell Avenue, East York, ON M4C 3E7 2.54km -
Providence Healthcare
3276 Saint Clair Avenue E, Toronto, ON M1L 1W1 3.07km -
Bridgepoint Health
1 Bridgepoint Drive, Toronto, ON M4M 2B5 5.33km
-
Dentonia Park
Avonlea Blvd, Toronto ON 0.91km -
East Lynn Park
E Lynn Ave, Toronto ON 1.68km -
Woodbine Beach Park
1675 Lake Shore Blvd E (at Woodbine Ave), Toronto ON M4L 3W6 2.78km
-
TD Bank Financial Group
801 O'Connor Dr, East York ON M4B 2S7 2.75km -
Scotiabank
1046 Queen St E (at Pape Ave.), Toronto ON M4M 1K4 4.35km -
TD Bank Financial Group
2020 Eglinton Ave E, Scarborough ON M1L 2M6 5.04km












