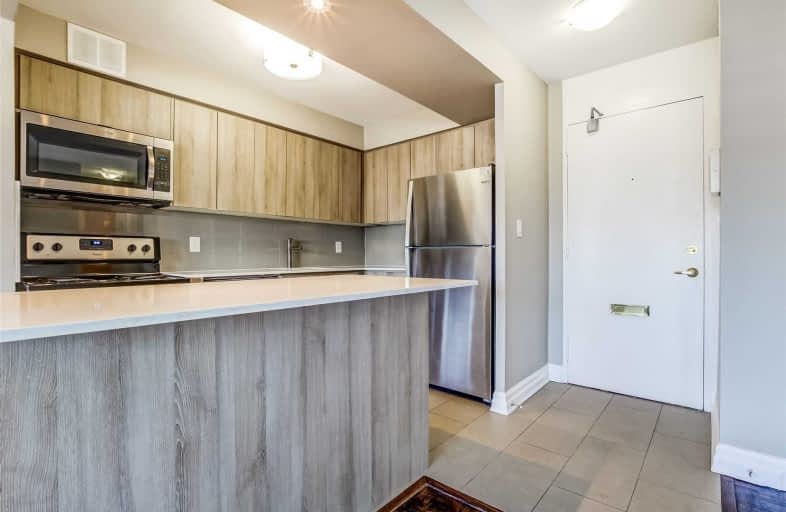Very Walkable
- Most errands can be accomplished on foot.
Excellent Transit
- Most errands can be accomplished by public transportation.
Very Bikeable
- Most errands can be accomplished on bike.

Lucy McCormick Senior School
Elementary: PublicMountview Alternative School Junior
Elementary: PublicHigh Park Alternative School Junior
Elementary: PublicIndian Road Crescent Junior Public School
Elementary: PublicKeele Street Public School
Elementary: PublicAnnette Street Junior and Senior Public School
Elementary: PublicThe Student School
Secondary: PublicÉcole secondaire Toronto Ouest
Secondary: PublicUrsula Franklin Academy
Secondary: PublicBishop Marrocco/Thomas Merton Catholic Secondary School
Secondary: CatholicWestern Technical & Commercial School
Secondary: PublicHumberside Collegiate Institute
Secondary: Public-
High Park
1873 Bloor St W (at Parkside Dr), Toronto ON M6R 2Z3 0.28km -
Perth Square Park
350 Perth Ave (at Dupont St.), Toronto ON 1.34km -
Rennie Park
1 Rennie Ter, Toronto ON M6S 4Z9 1.42km
-
TD Bank Financial Group
382 Roncesvalles Ave (at Marmaduke Ave.), Toronto ON M6R 2M9 1.26km -
RBC Royal Bank
2329 Bloor St W (Windermere Ave), Toronto ON M6S 1P1 1.46km -
RBC Royal Bank
1970 Saint Clair Ave W, Toronto ON M6N 0A3 1.82km
- 2 bath
- 2 bed
- 800 sqft
203-900 St Clair Avenue West, Toronto, Ontario • M6C 1C5 • Oakwood Village
- 2 bath
- 2 bed
- 700 sqft
304-840 St Clair Avenue West, Toronto, Ontario • M6C 0A4 • Oakwood Village
- 2 bath
- 2 bed
- 700 sqft
2910-1928 Lake Shore Boulevard West, Toronto, Ontario • M6S 0B1 • South Parkdale
- 2 bath
- 2 bed
- 600 sqft
517-1808 St. Clair Avenue West, Toronto, Ontario • M6N 0C1 • Weston-Pellam Park
- 2 bath
- 2 bed
- 600 sqft
415-1808 Saint Clair Avenue West, Toronto, Ontario • M6N 0C1 • Weston-Pellam Park
- 1 bath
- 2 bed
- 600 sqft
218-1787 Saint Clair Avenue West, Toronto, Ontario • M6N 0B7 • Weston-Pellam Park
- 2 bath
- 2 bed
- 700 sqft
907-25 Neighbourhood Lane, Toronto, Ontario • M8Y 0C4 • Stonegate-Queensway
- 2 bath
- 2 bed
- 600 sqft
417-1808 Saint Clair Avenue West, Toronto, Ontario • M6N 0C1 • Weston-Pellam Park
- 2 bath
- 2 bed
- 600 sqft
702-70 High Park Avenue, Toronto, Ontario • M6P 1A1 • High Park North
- 2 bath
- 2 bed
- 700 sqft
420-1787 Saint Clair Avenue West, Toronto, Ontario • M6N 1J6 • Weston-Pellam Park
- 2 bath
- 2 bed
- 900 sqft
715-25 Neighbourhood Lane, Toronto, Ontario • M8Y 0C4 • Stonegate-Queensway














