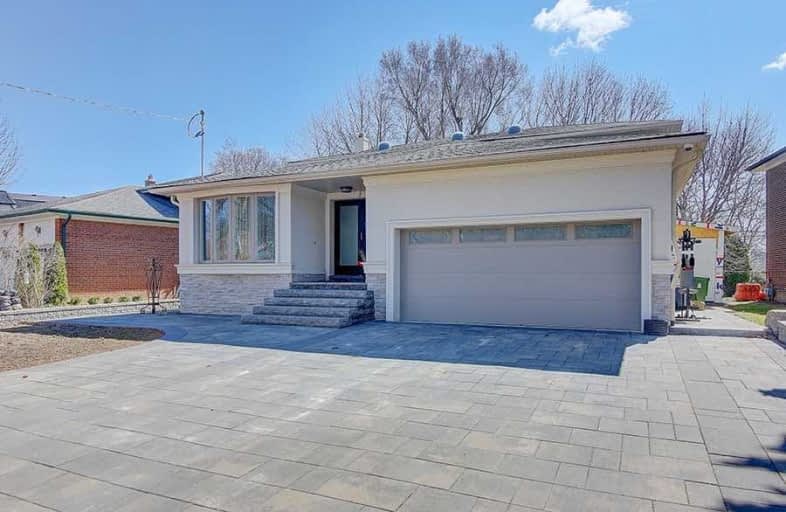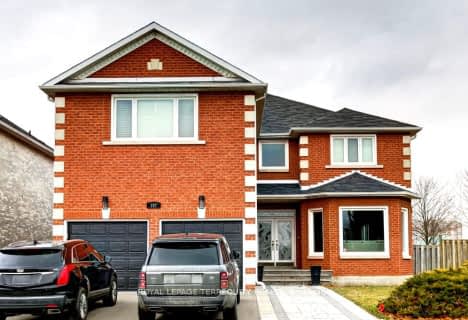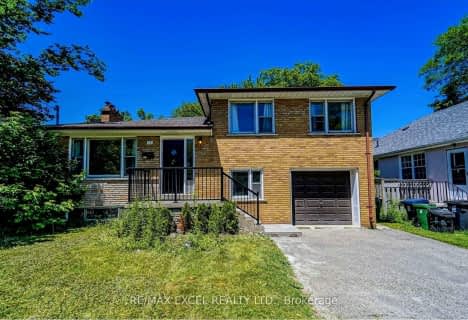
3D Walkthrough

Fisherville Senior Public School
Elementary: Public
0.95 km
Blessed Scalabrini Catholic Elementary School
Elementary: Catholic
0.86 km
Pleasant Public School
Elementary: Public
0.33 km
R J Lang Elementary and Middle School
Elementary: Public
1.29 km
Yorkhill Elementary School
Elementary: Public
1.28 km
St Paschal Baylon Catholic School
Elementary: Catholic
0.40 km
North West Year Round Alternative Centre
Secondary: Public
0.88 km
Drewry Secondary School
Secondary: Public
1.38 km
ÉSC Monseigneur-de-Charbonnel
Secondary: Catholic
1.26 km
Newtonbrook Secondary School
Secondary: Public
0.84 km
Northview Heights Secondary School
Secondary: Public
2.16 km
St Elizabeth Catholic High School
Secondary: Catholic
2.03 km
$
$2,299,900
- 3 bath
- 5 bed
- 3000 sqft
51 Blue Forest Drive, Toronto, Ontario • M3H 4W6 • Bathurst Manor





