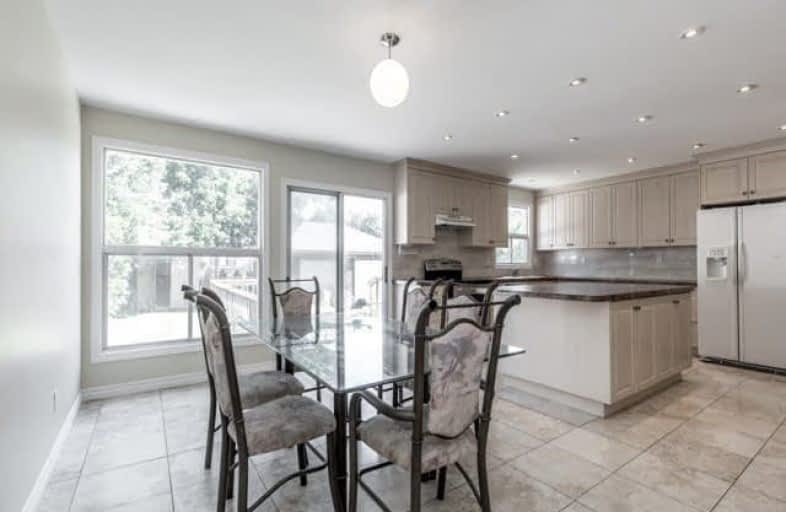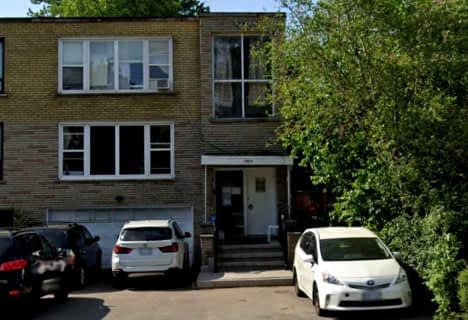
Baycrest Public School
Elementary: Public
0.46 km
Lawrence Heights Middle School
Elementary: Public
1.10 km
Flemington Public School
Elementary: Public
0.71 km
Our Lady of the Assumption Catholic School
Elementary: Catholic
1.12 km
Glen Park Public School
Elementary: Public
1.34 km
Ledbury Park Elementary and Middle School
Elementary: Public
0.99 km
Yorkdale Secondary School
Secondary: Public
1.75 km
John Polanyi Collegiate Institute
Secondary: Public
0.86 km
Forest Hill Collegiate Institute
Secondary: Public
2.84 km
Loretto Abbey Catholic Secondary School
Secondary: Catholic
2.83 km
Dante Alighieri Academy
Secondary: Catholic
2.27 km
Lawrence Park Collegiate Institute
Secondary: Public
2.30 km





