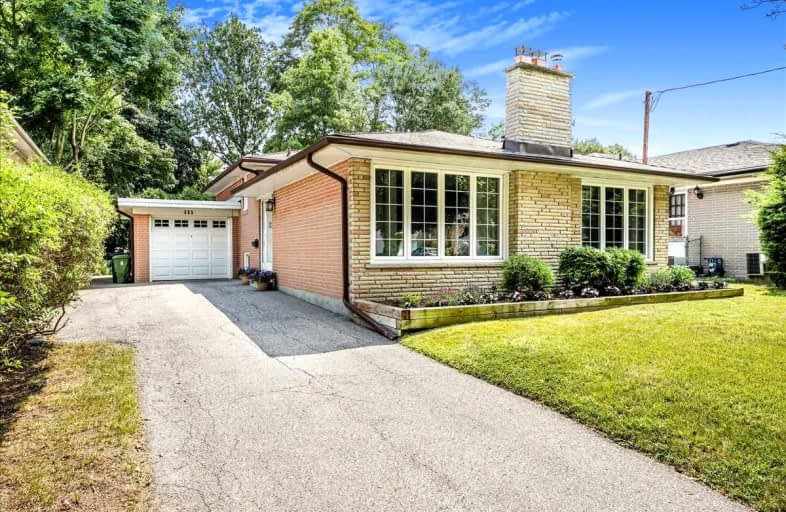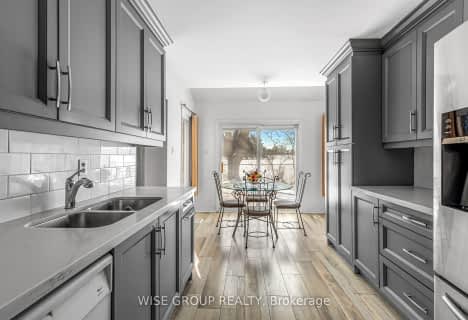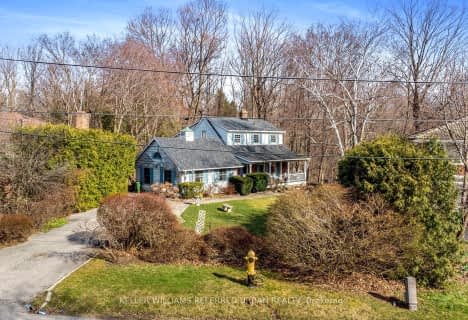
ÉIC Monseigneur-de-Charbonnel
Elementary: Catholic
1.32 km
St Cyril Catholic School
Elementary: Catholic
0.60 km
St Antoine Daniel Catholic School
Elementary: Catholic
0.59 km
Churchill Public School
Elementary: Public
0.51 km
Willowdale Middle School
Elementary: Public
0.57 km
R J Lang Elementary and Middle School
Elementary: Public
1.05 km
Avondale Secondary Alternative School
Secondary: Public
1.61 km
Drewry Secondary School
Secondary: Public
1.41 km
ÉSC Monseigneur-de-Charbonnel
Secondary: Catholic
1.33 km
Cardinal Carter Academy for the Arts
Secondary: Catholic
1.60 km
Newtonbrook Secondary School
Secondary: Public
2.14 km
Earl Haig Secondary School
Secondary: Public
1.48 km
$
$1,999,000
- 5 bath
- 5 bed
- 3500 sqft
67 Gustav Crescent, Toronto, Ontario • M2M 4G9 • Newtonbrook East
$
$1,848,000
- 4 bath
- 3 bed
- 2500 sqft
95 Nipigon Avenue, Toronto, Ontario • M2M 2W3 • Newtonbrook East
$
$1,890,000
- 4 bath
- 4 bed
- 2000 sqft
45 Kentland Crescent, Toronto, Ontario • M2M 2X7 • Bayview Woods-Steeles














