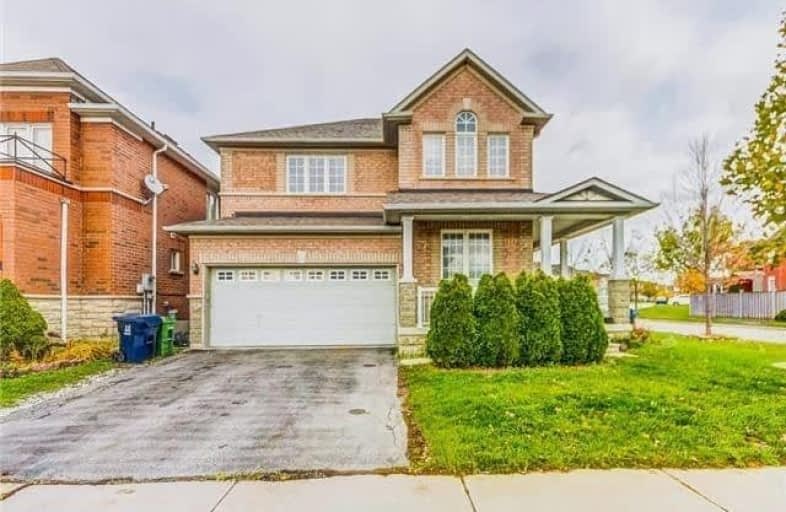
Blessed Pier Giorgio Frassati Catholic School
Elementary: Catholic
0.92 km
Boxwood Public School
Elementary: Public
2.23 km
Thomas L Wells Public School
Elementary: Public
1.54 km
Cedarwood Public School
Elementary: Public
1.31 km
Brookside Public School
Elementary: Public
1.13 km
David Suzuki Public School
Elementary: Public
2.33 km
St Mother Teresa Catholic Academy Secondary School
Secondary: Catholic
3.46 km
Father Michael McGivney Catholic Academy High School
Secondary: Catholic
3.98 km
Albert Campbell Collegiate Institute
Secondary: Public
4.55 km
Lester B Pearson Collegiate Institute
Secondary: Public
3.83 km
Middlefield Collegiate Institute
Secondary: Public
3.11 km
Markham District High School
Secondary: Public
4.99 km


