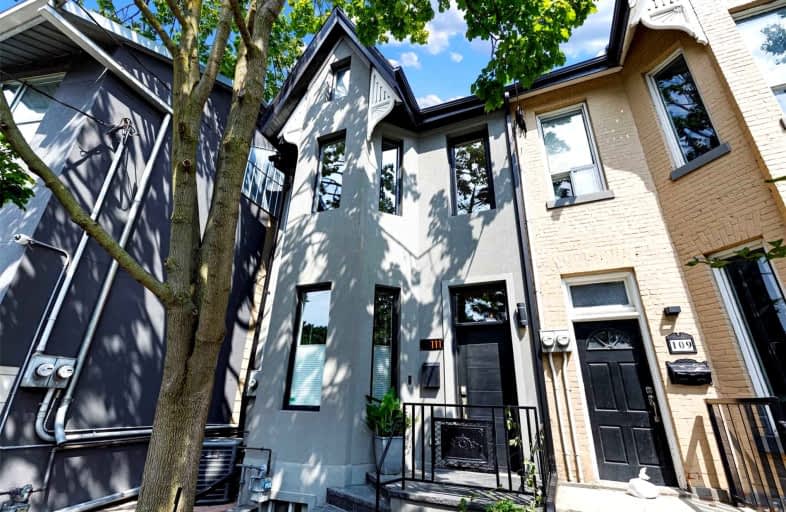

ALPHA Alternative Junior School
Elementary: PublicNiagara Street Junior Public School
Elementary: PublicCharles G Fraser Junior Public School
Elementary: PublicSt Mary Catholic School
Elementary: CatholicRyerson Community School Junior Senior
Elementary: PublicGivins/Shaw Junior Public School
Elementary: PublicMsgr Fraser College (Southwest)
Secondary: CatholicOasis Alternative
Secondary: PublicCity School
Secondary: PublicSubway Academy II
Secondary: PublicHeydon Park Secondary School
Secondary: PublicHarbord Collegiate Institute
Secondary: Public- 5 bath
- 3 bed
- 2500 sqft
253 Roxton Road, Toronto, Ontario • M6G 3R1 • Palmerston-Little Italy
- 5 bath
- 3 bed
- 3000 sqft
11 1/2 Palmerston Avenue, Toronto, Ontario • M6J 2H9 • Trinity Bellwoods
- 3 bath
- 3 bed
- 3000 sqft
50 Beverley Street, Toronto, Ontario • M5T 1X9 • Kensington-Chinatown
- 4 bath
- 4 bed
- 2500 sqft
260 Manning Avenue, Toronto, Ontario • M6J 2K7 • Trinity Bellwoods








