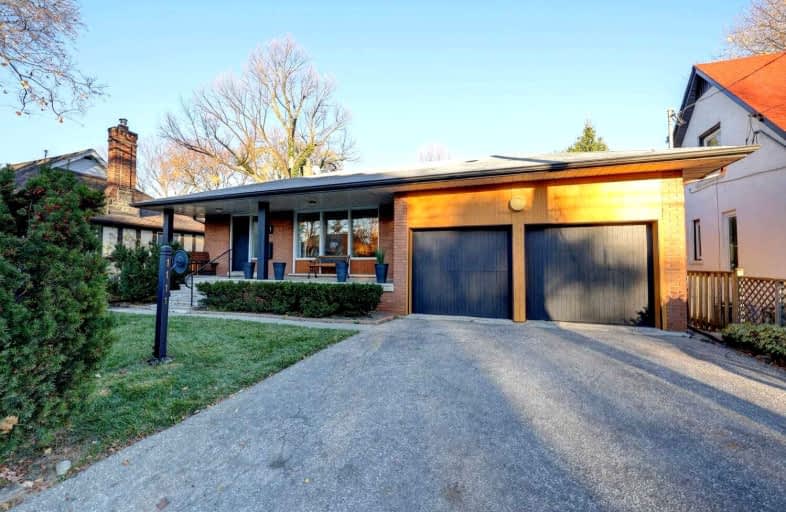
Humber Valley Village Junior Middle School
Elementary: Public
1.86 km
Wedgewood Junior School
Elementary: Public
0.91 km
Rosethorn Junior School
Elementary: Public
0.91 km
Islington Junior Middle School
Elementary: Public
1.04 km
Our Lady of Peace Catholic School
Elementary: Catholic
0.61 km
St Gregory Catholic School
Elementary: Catholic
0.98 km
Etobicoke Year Round Alternative Centre
Secondary: Public
2.22 km
Central Etobicoke High School
Secondary: Public
3.29 km
Burnhamthorpe Collegiate Institute
Secondary: Public
1.86 km
Etobicoke Collegiate Institute
Secondary: Public
1.39 km
Richview Collegiate Institute
Secondary: Public
2.98 km
Martingrove Collegiate Institute
Secondary: Public
2.95 km
$X,XXX,XXX
- — bath
- — bed
- — sqft
49 Graystone Gardens, Toronto, Ontario • M8Z 3C2 • Islington-City Centre West
$
$1,598,000
- 3 bath
- 4 bed
- 2000 sqft
3 Tyre Avenue, Toronto, Ontario • M9A 1C5 • Islington-City Centre West






