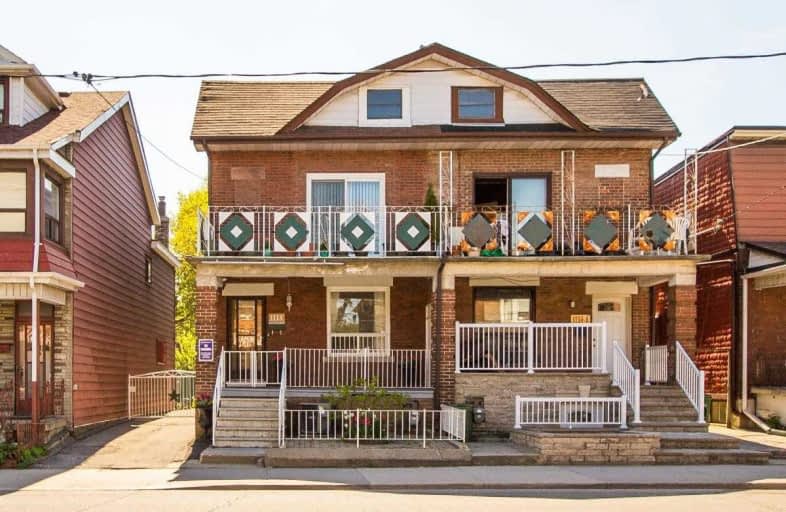
ALPHA II Alternative School
Elementary: PublicSt Sebastian Catholic School
Elementary: CatholicBrock Public School
Elementary: PublicPauline Junior Public School
Elementary: PublicSt Anthony Catholic School
Elementary: CatholicDovercourt Public School
Elementary: PublicCaring and Safe Schools LC4
Secondary: PublicALPHA II Alternative School
Secondary: PublicÉSC Saint-Frère-André
Secondary: CatholicÉcole secondaire Toronto Ouest
Secondary: PublicBloor Collegiate Institute
Secondary: PublicSt Mary Catholic Academy Secondary School
Secondary: Catholic- 3 bath
- 3 bed
- 1100 sqft
27 Failsworth Avenue, Toronto, Ontario • M6M 3J3 • Keelesdale-Eglinton West
- 3 bath
- 3 bed
33 Pauline Avenue, Toronto, Ontario • M6H 3M7 • Dovercourt-Wallace Emerson-Junction
- 3 bath
- 3 bed
- 1100 sqft
296 Ossington Avenue, Toronto, Ontario • M6J 3A3 • Trinity Bellwoods
- 3 bath
- 3 bed
- 1500 sqft
9 Algarve Crescent, Toronto, Ontario • M6N 5E8 • Weston-Pellam Park
- 3 bath
- 3 bed
- 1100 sqft
434 Westmount Avenue, Toronto, Ontario • M6E 3N5 • Oakwood Village
- 1 bath
- 3 bed
- 1100 sqft
52 Harvie Avenue, Toronto, Ontario • M6E 4K3 • Corso Italia-Davenport














