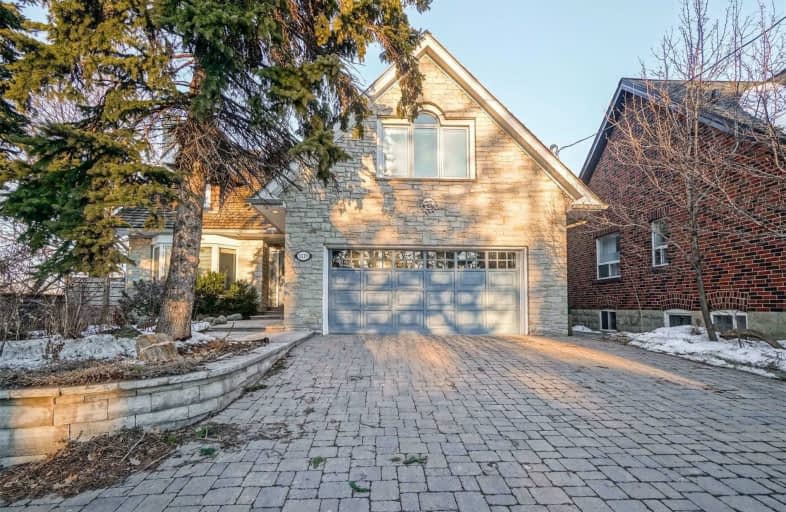
Humber Valley Village Junior Middle School
Elementary: Public
1.81 km
Wedgewood Junior School
Elementary: Public
0.96 km
Rosethorn Junior School
Elementary: Public
0.84 km
Islington Junior Middle School
Elementary: Public
1.10 km
Our Lady of Peace Catholic School
Elementary: Catholic
0.67 km
St Gregory Catholic School
Elementary: Catholic
0.90 km
Etobicoke Year Round Alternative Centre
Secondary: Public
2.28 km
Central Etobicoke High School
Secondary: Public
3.21 km
Burnhamthorpe Collegiate Institute
Secondary: Public
1.85 km
Etobicoke Collegiate Institute
Secondary: Public
1.42 km
Richview Collegiate Institute
Secondary: Public
2.90 km
Martingrove Collegiate Institute
Secondary: Public
2.88 km


