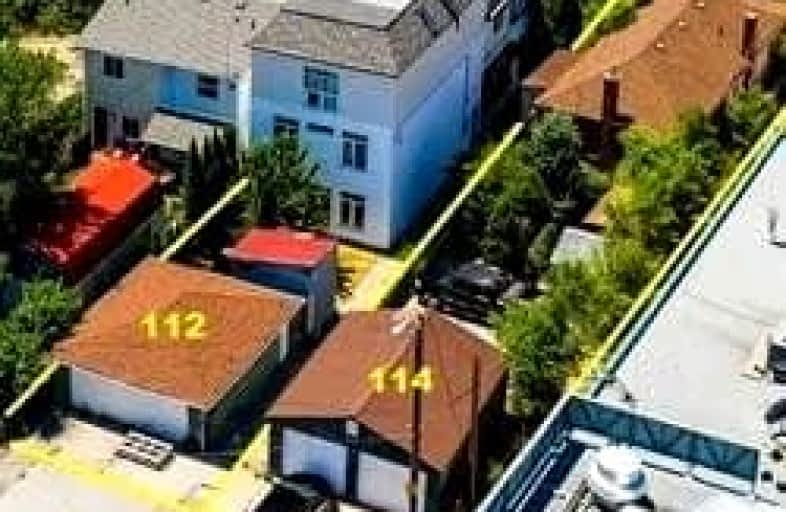
Étienne Brûlé Junior School
Elementary: Public
1.41 km
St Mark Catholic School
Elementary: Catholic
1.47 km
St Pius X Catholic School
Elementary: Catholic
1.50 km
St Cecilia Catholic School
Elementary: Catholic
2.24 km
Swansea Junior and Senior Junior and Senior Public School
Elementary: Public
0.44 km
Runnymede Junior and Senior Public School
Elementary: Public
1.74 km
The Student School
Secondary: Public
1.80 km
Ursula Franklin Academy
Secondary: Public
1.85 km
Runnymede Collegiate Institute
Secondary: Public
2.84 km
Bishop Marrocco/Thomas Merton Catholic Secondary School
Secondary: Catholic
2.49 km
Western Technical & Commercial School
Secondary: Public
1.85 km
Humberside Collegiate Institute
Secondary: Public
2.17 km



