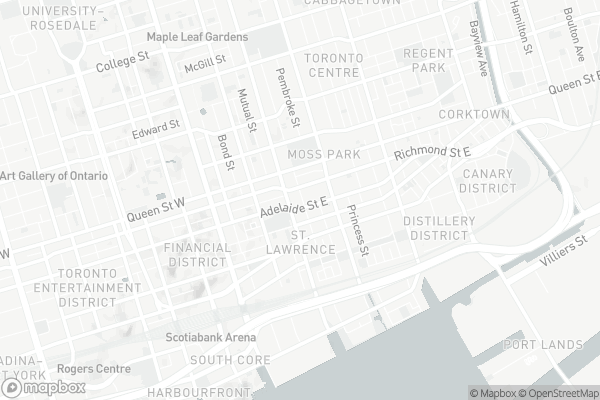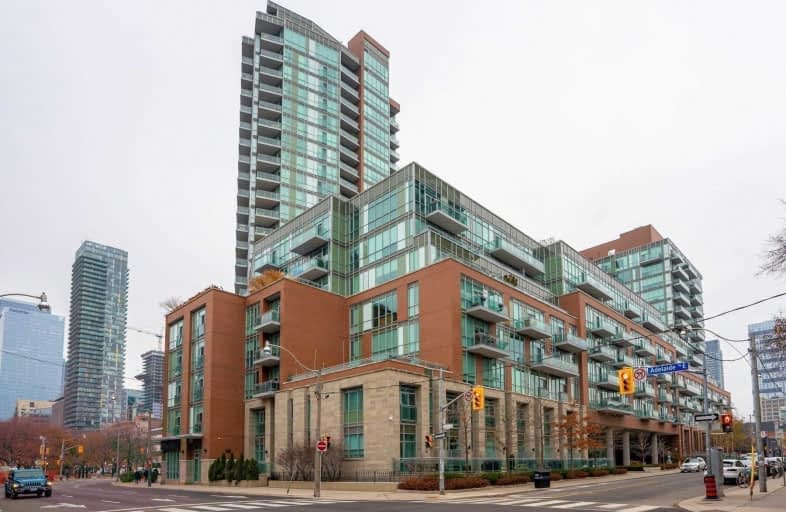Walker's Paradise
- Daily errands do not require a car.
Rider's Paradise
- Daily errands do not require a car.
Biker's Paradise
- Daily errands do not require a car.

Downtown Alternative School
Elementary: PublicSt Michael Catholic School
Elementary: CatholicSt Michael's Choir (Jr) School
Elementary: CatholicÉcole élémentaire Gabrielle-Roy
Elementary: PublicMarket Lane Junior and Senior Public School
Elementary: PublicLord Dufferin Junior and Senior Public School
Elementary: PublicMsgr Fraser College (St. Martin Campus)
Secondary: CatholicNative Learning Centre
Secondary: PublicInglenook Community School
Secondary: PublicSt Michael's Choir (Sr) School
Secondary: CatholicCollège français secondaire
Secondary: PublicJarvis Collegiate Institute
Secondary: Public-
Metro
80 Front Street East, Toronto 0.33km -
Rabba Fine Foods
171 Front Street East, Toronto 0.33km -
Rocco's No Frills
200 Front Street East, Toronto 0.45km
-
Wine Rack
165 King Street East, Toronto 0.18km -
LCBO
87 Front Street East, Toronto 0.36km -
The Wine Shop and Tasting Room
93 Front Street East, Toronto 0.38km
-
Canadian Personal Chef Association
207 Adelaide Street East, Toronto 0.08km -
Chefserved
260 Adelaide Street East, Toronto 0.08km -
Mystic Muffin
113 Jarvis Street, Toronto 0.1km
-
Fahrenheit Coffee
120 Lombard Street, Toronto 0.12km -
Tim Hortons
200 King Street East, Toronto 0.15km -
Chatime
163 King Street East, Toronto 0.19km
-
RBC Royal Bank
161 King Street East, Toronto 0.21km -
TD Canada Trust Branch and ATM
80 Front Street East, Toronto 0.32km -
Scotiabank
279 King Street East, Toronto 0.35km
-
Petro-Canada
117 Jarvis Street, Toronto 0.12km -
Circle K
241 Church Street, Toronto 0.68km -
Esso
241 Church Street, Toronto 0.69km
-
6S Fitness+
209 Adelaide Street East, Toronto 0.08km -
Pilates4Physio - Downtown Toronto Physiotherapy
201-134 Adelaide Street East, Toronto 0.12km -
Go Pilates Studio Ltd.
201-134 Adelaide Street East, Toronto 0.12km
-
1 bellwoods park
200 King Street East, Toronto 0.13km -
St. James Park
120 King Street East, Toronto 0.19km -
Market Lane Park
149 King Street East, Toronto 0.27km
-
Toronto Public Library - St. Lawrence Branch
171 Front Street East, Toronto 0.33km -
Toronto Public Library - City Hall Branch
Toronto City Hall, 100 Queen Street West, Toronto 0.99km -
Ryerson University Library
350 Victoria Street, Toronto 0.99km
-
Go Pilates Studio Ltd.
201-134 Adelaide Street East, Toronto 0.12km -
Beacon Health
339 Adelaide Street East, Toronto 0.22km -
P3 Health
145 Front Street East G2, Toronto 0.3km
-
Adelaide Pharmacy
339 Adelaide Street East, Toronto 0.22km -
Mister Pharmacist
116A Sherbourne Street, Toronto 0.25km -
Metro
80 Front Street East, Toronto 0.33km
-
184 Front Street East
184 Front Street East, Toronto 0.39km -
Capital City Shopping Centre Limited
110 Yonge Street Suite 1001, Toronto 0.63km -
DECORTÉ Cosmetics
Hudson's Bay Queen Street, 176 Yonge Street, Toronto 0.65km
-
Imagine Cinemas Market Square
80 Front Street East, Toronto 0.29km -
Cineplex Cinemas Yonge-Dundas and VIP
402-10 Dundas Street East, Toronto 0.89km -
Blahzay Creative
170 Mill Street, Toronto 1.25km
-
AAA Bar
138 Adelaide Street East, Toronto 0.11km -
Petit Dejeuner
191 King Street East, Toronto 0.18km -
Bar Noir
191 King Street East, Toronto 0.18km
- 1 bath
- 1 bed
- 500 sqft
317-12 Bonnycastle Street, Toronto, Ontario • M5A 0C8 • Waterfront Communities C01
- 1 bath
- 1 bed
2505-170 Fort York Boulevard, Toronto, Ontario • M5V 0E6 • Waterfront Communities C01
- — bath
- — bed
- — sqft
1531 -70 Princess Street, Toronto, Ontario • M5A 0X6 • Waterfront Communities C08
- 1 bath
- 1 bed
903-115 Blue Jays Way, Toronto, Ontario • M5V 0N4 • Waterfront Communities C01
- 1 bath
- 1 bed
1504-20 Richardson Street, Toronto, Ontario • M5A 0S6 • Waterfront Communities C08
- 1 bath
- 1 bed
3705-101 Peter Street, Toronto, Ontario • M5V 2G9 • Waterfront Communities C01
- 1 bath
- 1 bed
- 500 sqft
3009-25 Richmond Street East, Toronto, Ontario • M5C 0A6 • Church-Yonge Corridor
- 1 bath
- 1 bed
706-115 Blue Jays Way, Toronto, Ontario • M5V 3T3 • Waterfront Communities C01
- 1 bath
- 1 bed
1514-25 Richmond Street East, Toronto, Ontario • M5C 0A6 • Church-Yonge Corridor














