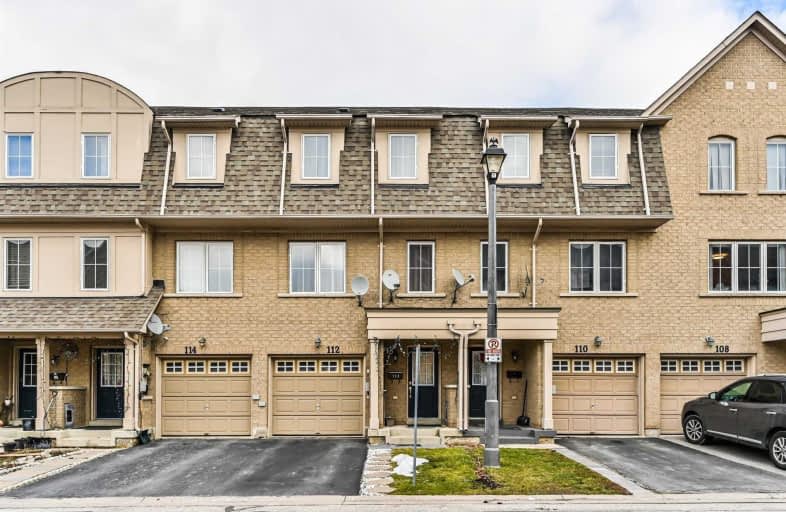
Dorset Park Public School
Elementary: Public
0.78 km
General Crerar Public School
Elementary: Public
0.83 km
Charles Gordon Senior Public School
Elementary: Public
0.83 km
Lord Roberts Junior Public School
Elementary: Public
0.98 km
St Lawrence Catholic School
Elementary: Catholic
0.78 km
St Albert Catholic School
Elementary: Catholic
0.90 km
Alternative Scarborough Education 1
Secondary: Public
2.33 km
Scarborough Centre for Alternative Studi
Secondary: Public
2.54 km
Bendale Business & Technical Institute
Secondary: Public
0.85 km
Winston Churchill Collegiate Institute
Secondary: Public
0.63 km
David and Mary Thomson Collegiate Institute
Secondary: Public
1.00 km
Jean Vanier Catholic Secondary School
Secondary: Catholic
1.49 km


