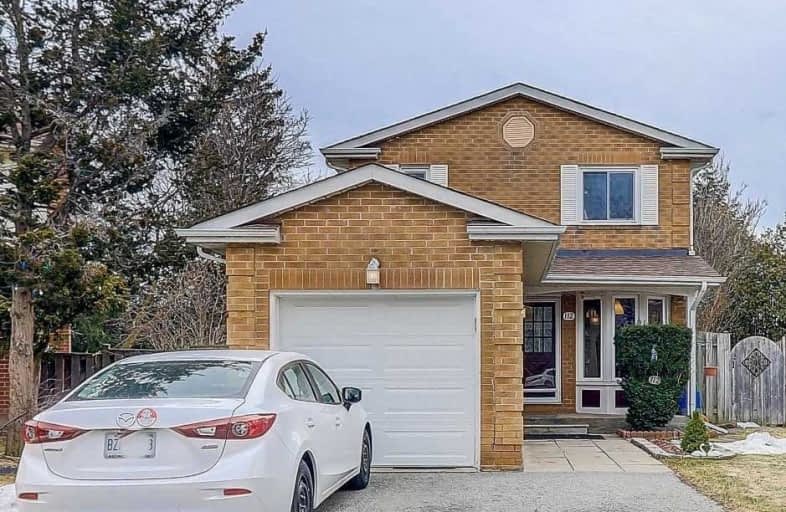
St Rene Goupil Catholic School
Elementary: Catholic
0.22 km
Milliken Public School
Elementary: Public
0.46 km
Agnes Macphail Public School
Elementary: Public
0.56 km
Prince of Peace Catholic School
Elementary: Catholic
0.79 km
Port Royal Public School
Elementary: Public
0.62 km
Banting and Best Public School
Elementary: Public
0.84 km
Delphi Secondary Alternative School
Secondary: Public
2.30 km
Msgr Fraser-Midland
Secondary: Catholic
2.12 km
Sir William Osler High School
Secondary: Public
2.50 km
Francis Libermann Catholic High School
Secondary: Catholic
1.74 km
Mary Ward Catholic Secondary School
Secondary: Catholic
1.58 km
Albert Campbell Collegiate Institute
Secondary: Public
1.60 km


