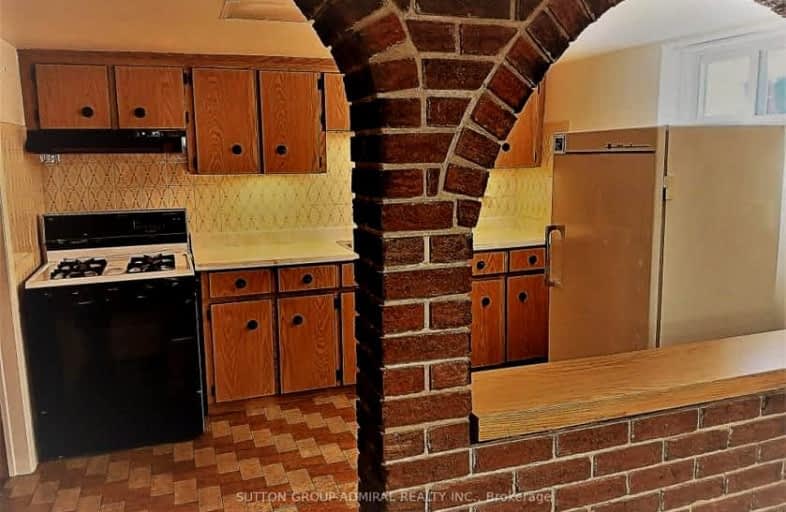Car-Dependent
- Most errands require a car.
Good Transit
- Some errands can be accomplished by public transportation.
Bikeable
- Some errands can be accomplished on bike.

Keelesdale Junior Public School
Elementary: PublicFairbank Memorial Community School
Elementary: PublicGeorge Anderson Public School
Elementary: PublicSilverthorn Community School
Elementary: PublicCharles E Webster Public School
Elementary: PublicImmaculate Conception Catholic School
Elementary: CatholicYorkdale Secondary School
Secondary: PublicGeorge Harvey Collegiate Institute
Secondary: PublicBlessed Archbishop Romero Catholic Secondary School
Secondary: CatholicYork Memorial Collegiate Institute
Secondary: PublicChaminade College School
Secondary: CatholicDante Alighieri Academy
Secondary: Catholic-
Cayuga park
126 Cayuga Ave, Toronto ON 1.93km -
The Cedarvale Walk
Toronto ON 2.9km -
Earlscourt Park
1200 Lansdowne Ave, Toronto ON M6H 3Z8 2.92km
-
TD Bank Financial Group
2390 Keele St, Toronto ON M6M 4A5 1.44km -
CIBC
1400 Lawrence Ave W (at Keele St.), Toronto ON M6L 1A7 1.57km -
TD Bank Financial Group
1347 St Clair Ave W, Toronto ON M6E 1C3 2.76km
- 1 bath
- 1 bed
Bsmt-38 Brandon Avenue, Toronto, Ontario • M6H 2C9 • Dovercourt-Wallace Emerson-Junction
- — bath
- — bed
- — sqft
Bsmt-146 Fairholme Avenue, Toronto, Ontario • M6B 2X2 • Englemount-Lawrence
- 2 bath
- 1 bed
01-344 Bartlett Avenue North, Toronto, Ontario • M6H 3G7 • Dovercourt-Wallace Emerson-Junction
- 1 bath
- 1 bed
Bsmt-25 Lonborough Avenue, Toronto, Ontario • M6M 1X2 • Beechborough-Greenbrook
- 1 bath
- 1 bed
Lower-208 McRoberts Avenue, Toronto, Ontario • M6E 4S8 • Corso Italia-Davenport
- 1 bath
- 1 bed
- 700 sqft
Lower-8 Birch Tree Crescent, Toronto, Ontario • M6M 2K8 • Mount Dennis














