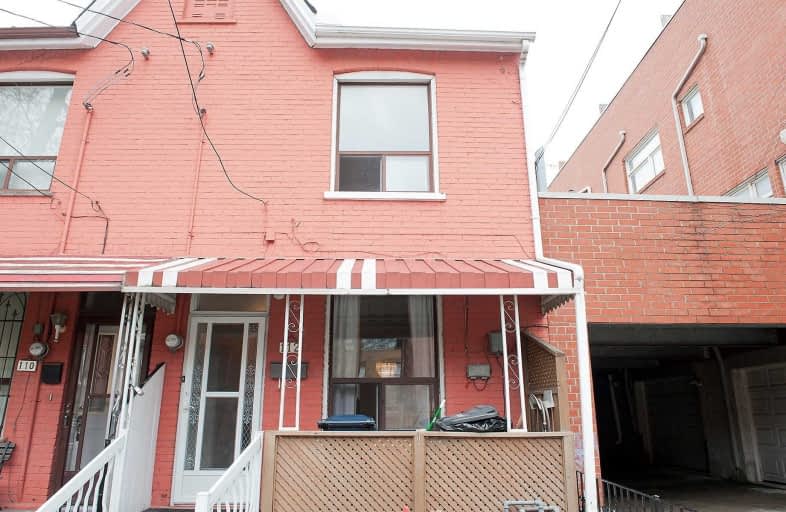
Downtown Vocal Music Academy of Toronto
Elementary: Public
0.81 km
ALPHA Alternative Junior School
Elementary: Public
0.63 km
Niagara Street Junior Public School
Elementary: Public
0.20 km
Charles G Fraser Junior Public School
Elementary: Public
0.54 km
St Mary Catholic School
Elementary: Catholic
0.16 km
Ryerson Community School Junior Senior
Elementary: Public
0.80 km
Msgr Fraser College (Southwest)
Secondary: Catholic
1.24 km
Oasis Alternative
Secondary: Public
0.64 km
City School
Secondary: Public
1.18 km
Subway Academy II
Secondary: Public
1.51 km
Heydon Park Secondary School
Secondary: Public
1.49 km
Contact Alternative School
Secondary: Public
1.62 km


