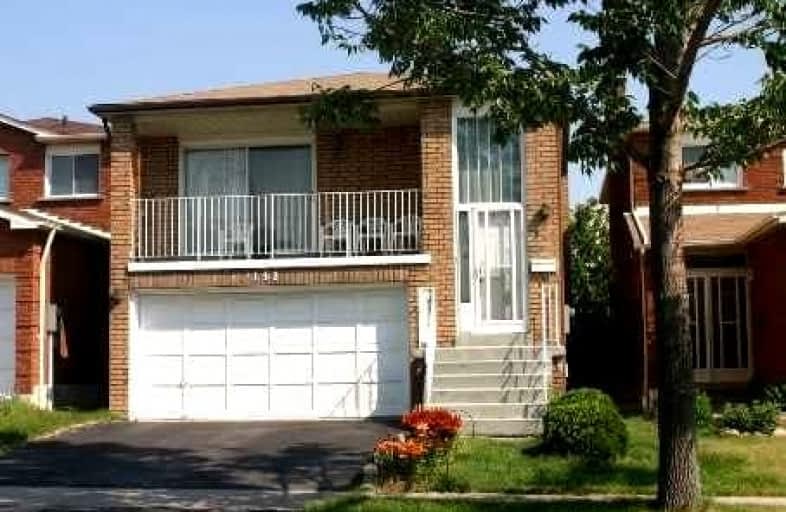
The Divine Infant Catholic School
Elementary: Catholic
0.37 km
École élémentaire Laure-Rièse
Elementary: Public
0.47 km
Our Lady of Grace Catholic School
Elementary: Catholic
0.77 km
Agnes Macphail Public School
Elementary: Public
0.38 km
Brimwood Boulevard Junior Public School
Elementary: Public
0.83 km
Macklin Public School
Elementary: Public
0.58 km
Delphi Secondary Alternative School
Secondary: Public
2.15 km
Msgr Fraser-Midland
Secondary: Catholic
2.23 km
Sir William Osler High School
Secondary: Public
2.64 km
Francis Libermann Catholic High School
Secondary: Catholic
1.38 km
Albert Campbell Collegiate Institute
Secondary: Public
1.11 km
Middlefield Collegiate Institute
Secondary: Public
3.17 km
