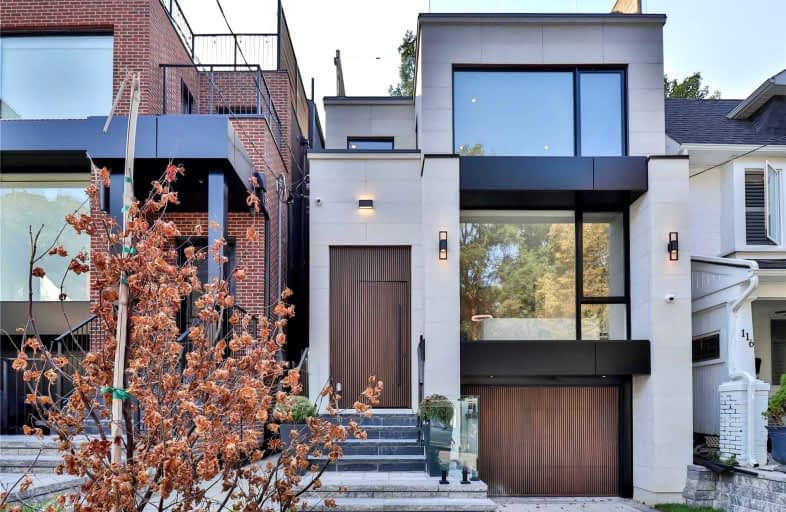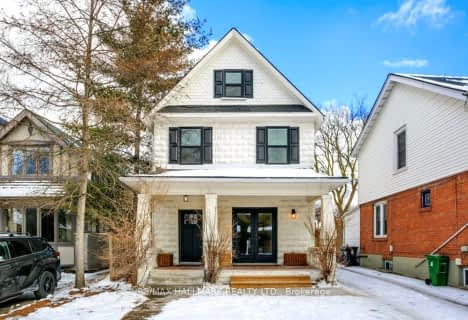
3D Walkthrough

Beaches Alternative Junior School
Elementary: Public
0.96 km
Kimberley Junior Public School
Elementary: Public
0.96 km
Norway Junior Public School
Elementary: Public
0.52 km
Glen Ames Senior Public School
Elementary: Public
0.20 km
Kew Beach Junior Public School
Elementary: Public
0.64 km
Williamson Road Junior Public School
Elementary: Public
0.26 km
Greenwood Secondary School
Secondary: Public
2.51 km
Notre Dame Catholic High School
Secondary: Catholic
0.99 km
St Patrick Catholic Secondary School
Secondary: Catholic
2.26 km
Monarch Park Collegiate Institute
Secondary: Public
1.91 km
Neil McNeil High School
Secondary: Catholic
1.53 km
Malvern Collegiate Institute
Secondary: Public
1.17 km
$
$3,648,000
- 3 bath
- 4 bed
- 3500 sqft
126 Sears Street, Toronto, Ontario • M4L 1B2 • Greenwood-Coxwell
$
$2,499,000
- 4 bath
- 4 bed
30 Barfield Avenue, Toronto, Ontario • M4J 4N5 • Danforth Village-East York













