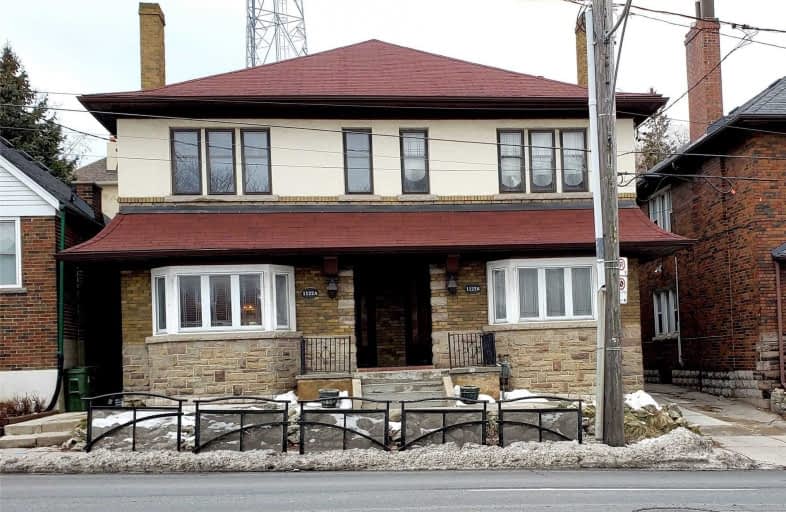
North Preparatory Junior Public School
Elementary: Public
0.83 km
St Monica Catholic School
Elementary: Catholic
1.06 km
Oriole Park Junior Public School
Elementary: Public
0.69 km
John Ross Robertson Junior Public School
Elementary: Public
1.07 km
Glenview Senior Public School
Elementary: Public
1.25 km
Allenby Junior Public School
Elementary: Public
0.18 km
Msgr Fraser College (Midtown Campus)
Secondary: Catholic
0.99 km
Forest Hill Collegiate Institute
Secondary: Public
1.07 km
Marshall McLuhan Catholic Secondary School
Secondary: Catholic
0.13 km
North Toronto Collegiate Institute
Secondary: Public
1.18 km
Lawrence Park Collegiate Institute
Secondary: Public
1.49 km
Northern Secondary School
Secondary: Public
1.66 km



