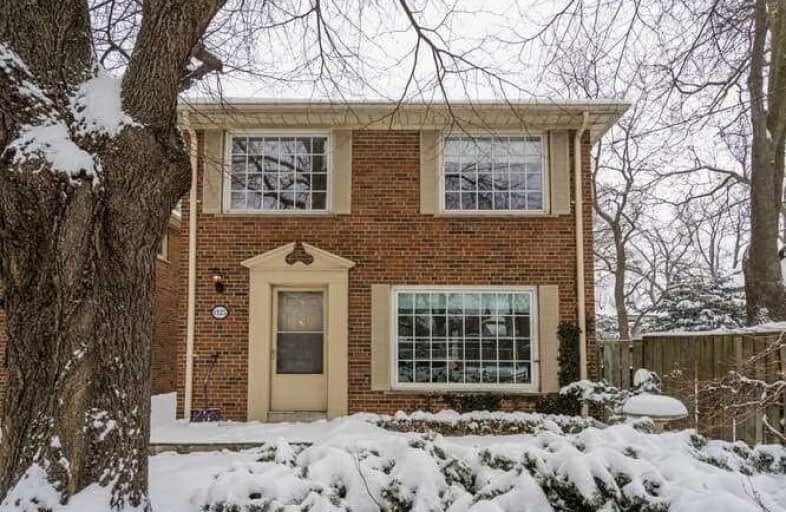
Sunny View Junior and Senior Public School
Elementary: Public
0.58 km
St Monica Catholic School
Elementary: Catholic
0.88 km
Blythwood Junior Public School
Elementary: Public
0.44 km
John Fisher Junior Public School
Elementary: Public
0.69 km
Eglinton Junior Public School
Elementary: Public
1.07 km
Bedford Park Public School
Elementary: Public
1.27 km
Msgr Fraser College (Midtown Campus)
Secondary: Catholic
1.27 km
Leaside High School
Secondary: Public
1.81 km
Marshall McLuhan Catholic Secondary School
Secondary: Catholic
1.70 km
North Toronto Collegiate Institute
Secondary: Public
0.86 km
Lawrence Park Collegiate Institute
Secondary: Public
1.44 km
Northern Secondary School
Secondary: Public
0.82 km
$
$1,649,000
- 2 bath
- 4 bed
- 1500 sqft
54 Mcnairn Avenue, Toronto, Ontario • M5M 2H5 • Lawrence Park North







