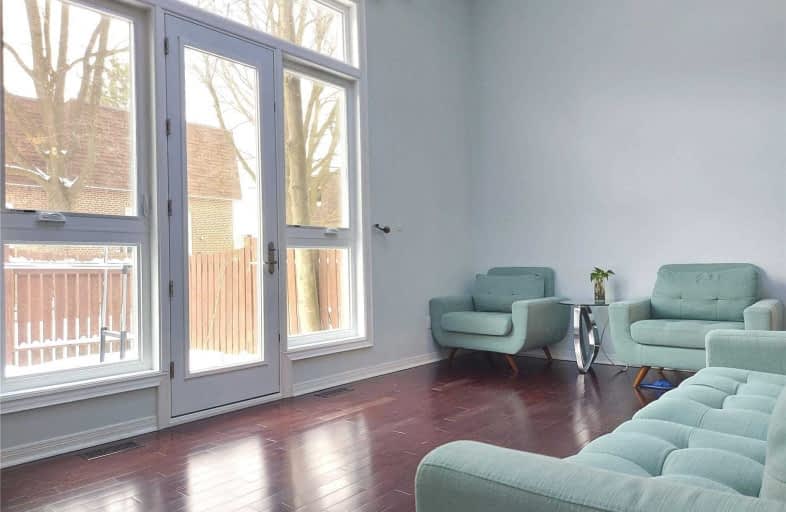
St Marguerite Bourgeoys Catholic Catholic School
Elementary: CatholicLynnwood Heights Junior Public School
Elementary: PublicChartland Junior Public School
Elementary: PublicAgincourt Junior Public School
Elementary: PublicHenry Kelsey Senior Public School
Elementary: PublicNorth Agincourt Junior Public School
Elementary: PublicDelphi Secondary Alternative School
Secondary: PublicMsgr Fraser-Midland
Secondary: CatholicSir William Osler High School
Secondary: PublicFrancis Libermann Catholic High School
Secondary: CatholicAlbert Campbell Collegiate Institute
Secondary: PublicAgincourt Collegiate Institute
Secondary: Public- 2 bath
- 3 bed
- 1200 sqft
566 Sandhurst Circle, Toronto, Ontario • M1S 4J6 • Agincourt North
- 2 bath
- 4 bed
- 1400 sqft
42-2800 Midland Avenue, Toronto, Ontario • M1S 3K7 • Agincourt South-Malvern West
- 2 bath
- 3 bed
- 1200 sqft
09-30 Buddleswood Court, Toronto, Ontario • M1S 3M9 • Agincourt North





