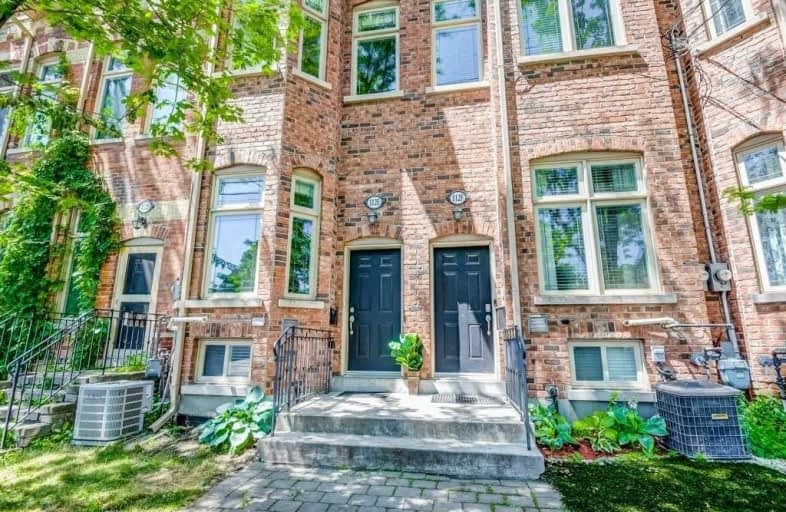
First Nations School of Toronto Junior Senior
Elementary: Public
0.78 km
Bruce Public School
Elementary: Public
0.65 km
St Joseph Catholic School
Elementary: Catholic
1.11 km
Queen Alexandra Middle School
Elementary: Public
0.84 km
Dundas Junior Public School
Elementary: Public
0.78 km
Morse Street Junior Public School
Elementary: Public
0.21 km
First Nations School of Toronto
Secondary: Public
2.32 km
Inglenook Community School
Secondary: Public
1.60 km
SEED Alternative
Secondary: Public
0.88 km
Eastdale Collegiate Institute
Secondary: Public
1.07 km
Subway Academy I
Secondary: Public
2.33 km
Riverdale Collegiate Institute
Secondary: Public
1.37 km
$
$1,180,000
- 1 bath
- 3 bed
- 1100 sqft
125 Spruce Street, Toronto, Ontario • M5A 2J4 • Cabbagetown-South St. James Town
$
$1,295,000
- 1 bath
- 3 bed
- 1500 sqft
16 Salisbury Avenue, Toronto, Ontario • M4X 1C2 • Cabbagetown-South St. James Town
$
$1,089,900
- 2 bath
- 3 bed
- 1500 sqft
25 Brighton Avenue, Toronto, Ontario • M4M 1P3 • South Riverdale







