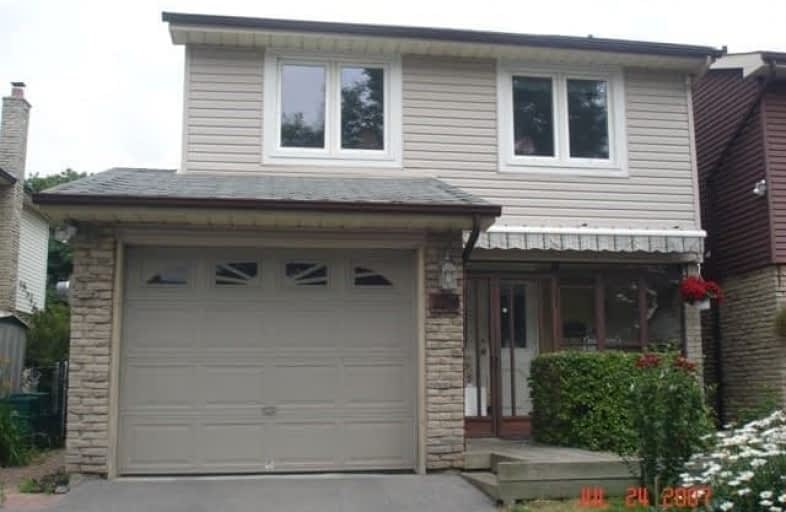
St Rene Goupil Catholic School
Elementary: Catholic
1.09 km
St Marguerite Bourgeoys Catholic Catholic School
Elementary: Catholic
0.20 km
Chartland Junior Public School
Elementary: Public
1.27 km
Milliken Public School
Elementary: Public
0.79 km
Agnes Macphail Public School
Elementary: Public
1.26 km
Alexmuir Junior Public School
Elementary: Public
0.11 km
Delphi Secondary Alternative School
Secondary: Public
1.27 km
Msgr Fraser-Midland
Secondary: Catholic
0.97 km
Sir William Osler High School
Secondary: Public
1.34 km
Francis Libermann Catholic High School
Secondary: Catholic
1.05 km
Mary Ward Catholic Secondary School
Secondary: Catholic
1.35 km
Albert Campbell Collegiate Institute
Secondary: Public
1.16 km
$
$999,900
- 3 bath
- 3 bed
- 1500 sqft
2 Cheeseman Drive, Markham, Ontario • L3R 3G2 • Milliken Mills West








