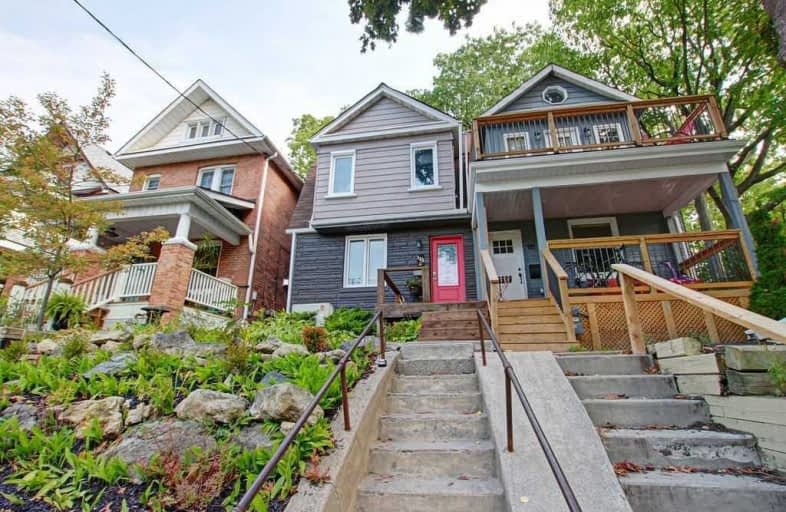

Norway Junior Public School
Elementary: PublicÉÉC Georges-Étienne-Cartier
Elementary: CatholicRoden Public School
Elementary: PublicEarl Haig Public School
Elementary: PublicSt Brigid Catholic School
Elementary: CatholicBowmore Road Junior and Senior Public School
Elementary: PublicEast York Alternative Secondary School
Secondary: PublicSchool of Life Experience
Secondary: PublicGreenwood Secondary School
Secondary: PublicSt Patrick Catholic Secondary School
Secondary: CatholicMonarch Park Collegiate Institute
Secondary: PublicDanforth Collegiate Institute and Technical School
Secondary: Public- 1 bath
- 2 bed
- 700 sqft
65 Frater Avenue, Toronto, Ontario • M4C 2H5 • Danforth Village-East York
- 1 bath
- 2 bed
146 Fallingbrook Road West, Toronto, Ontario • M1N 2T6 • Birchcliffe-Cliffside
- 2 bath
- 2 bed
- 700 sqft
723 Coxwell Avenue, Toronto, Ontario • M4C 3C3 • Danforth Village-East York
- 4 bath
- 3 bed
- 1500 sqft
36 Woodrow Avenue, Toronto, Ontario • M4C 5S2 • Woodbine Corridor
- 3 bath
- 4 bed
- 1500 sqft
1563/65 Kingston Road, Toronto, Ontario • M1N 1R9 • Birchcliffe-Cliffside













