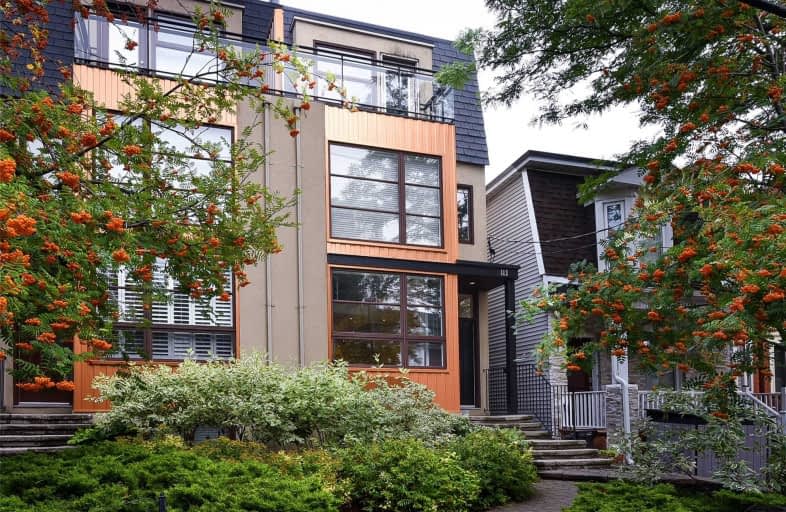
Quest Alternative School Senior
Elementary: Public
1.13 km
Frankland Community School Junior
Elementary: Public
0.75 km
Westwood Middle School
Elementary: Public
1.06 km
Chester Elementary School
Elementary: Public
1.13 km
Withrow Avenue Junior Public School
Elementary: Public
1.13 km
Jackman Avenue Junior Public School
Elementary: Public
0.47 km
Msgr Fraser College (St. Martin Campus)
Secondary: Catholic
1.35 km
SEED Alternative
Secondary: Public
2.03 km
Eastdale Collegiate Institute
Secondary: Public
1.69 km
Msgr Fraser-Isabella
Secondary: Catholic
1.75 km
CALC Secondary School
Secondary: Public
0.41 km
Rosedale Heights School of the Arts
Secondary: Public
0.78 km
$
$1,299,000
- 1 bath
- 3 bed
- 1100 sqft
79 Cleveland Street, Toronto, Ontario • M4S 2W4 • Mount Pleasant East
$
$1,399,000
- 3 bath
- 3 bed
83 Springdale Boulevard, Toronto, Ontario • M4J 1W6 • Danforth Village-East York














