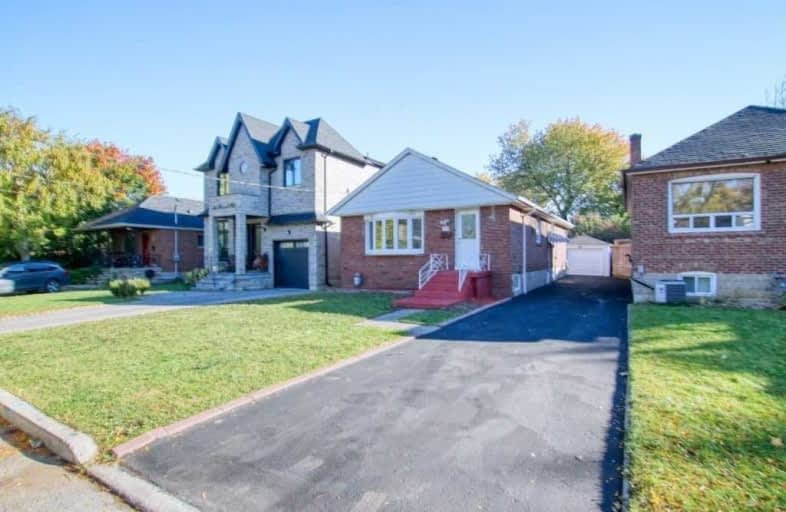
St Theresa Shrine Catholic School
Elementary: Catholic
1.22 km
Anson Park Public School
Elementary: Public
0.72 km
H A Halbert Junior Public School
Elementary: Public
0.40 km
Bliss Carman Senior Public School
Elementary: Public
1.11 km
Fairmount Public School
Elementary: Public
0.49 km
St Agatha Catholic School
Elementary: Catholic
0.21 km
Caring and Safe Schools LC3
Secondary: Public
1.96 km
ÉSC Père-Philippe-Lamarche
Secondary: Catholic
1.83 km
South East Year Round Alternative Centre
Secondary: Public
1.92 km
Scarborough Centre for Alternative Studi
Secondary: Public
2.00 km
Blessed Cardinal Newman Catholic School
Secondary: Catholic
1.13 km
R H King Academy
Secondary: Public
0.42 km






