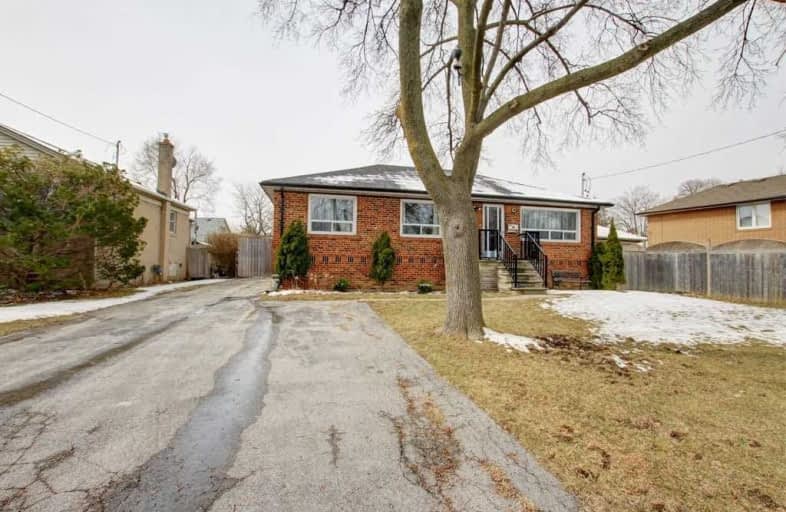
Boys Leadership Academy
Elementary: Public
0.99 km
Braeburn Junior School
Elementary: Public
1.41 km
The Elms Junior Middle School
Elementary: Public
0.96 km
St Simon Catholic School
Elementary: Catholic
0.77 km
Elmlea Junior School
Elementary: Public
0.47 km
St Stephen Catholic School
Elementary: Catholic
1.08 km
Caring and Safe Schools LC1
Secondary: Public
1.82 km
School of Experiential Education
Secondary: Public
1.61 km
Don Bosco Catholic Secondary School
Secondary: Catholic
1.70 km
Thistletown Collegiate Institute
Secondary: Public
1.98 km
Monsignor Percy Johnson Catholic High School
Secondary: Catholic
2.31 km
St. Basil-the-Great College School
Secondary: Catholic
1.57 km



