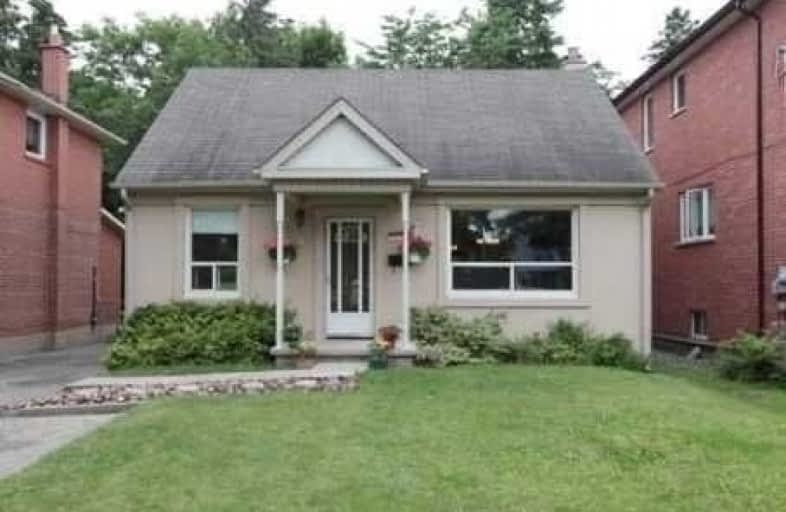
Cardinal Carter Academy for the Arts
Elementary: Catholic
1.15 km
Claude Watson School for the Arts
Elementary: Public
0.94 km
St Cyril Catholic School
Elementary: Catholic
0.77 km
Finch Public School
Elementary: Public
1.49 km
Cummer Valley Middle School
Elementary: Public
1.65 km
McKee Public School
Elementary: Public
0.27 km
Avondale Secondary Alternative School
Secondary: Public
1.40 km
Drewry Secondary School
Secondary: Public
1.80 km
ÉSC Monseigneur-de-Charbonnel
Secondary: Catholic
1.85 km
St. Joseph Morrow Park Catholic Secondary School
Secondary: Catholic
2.73 km
Cardinal Carter Academy for the Arts
Secondary: Catholic
1.15 km
Earl Haig Secondary School
Secondary: Public
0.53 km


