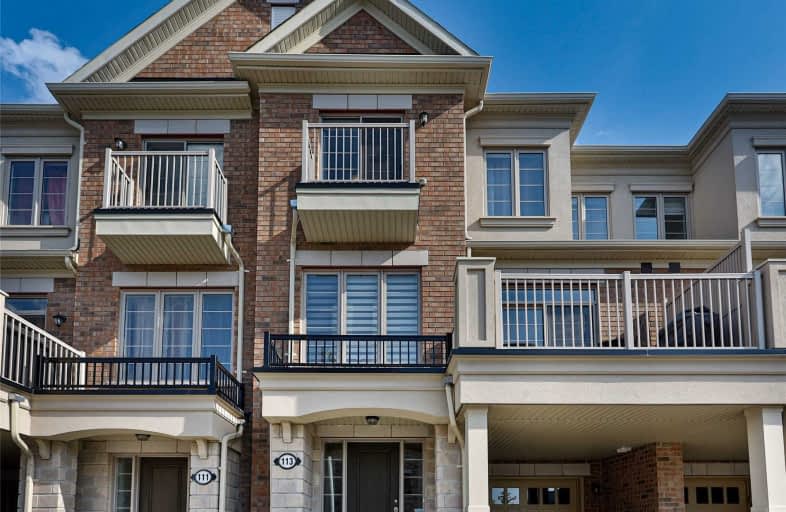
3D Walkthrough

Sunnylea Junior School
Elementary: Public
1.61 km
Holy Angels Catholic School
Elementary: Catholic
0.46 km
ÉÉC Sainte-Marguerite-d'Youville
Elementary: Catholic
1.28 km
Islington Junior Middle School
Elementary: Public
1.80 km
Norseman Junior Middle School
Elementary: Public
0.45 km
Our Lady of Sorrows Catholic School
Elementary: Catholic
1.88 km
Etobicoke Year Round Alternative Centre
Secondary: Public
2.44 km
Lakeshore Collegiate Institute
Secondary: Public
3.39 km
Etobicoke School of the Arts
Secondary: Public
1.41 km
Etobicoke Collegiate Institute
Secondary: Public
2.01 km
Father John Redmond Catholic Secondary School
Secondary: Catholic
4.18 km
Bishop Allen Academy Catholic Secondary School
Secondary: Catholic
1.27 km
$
$1,175,000
- 3 bath
- 3 bed
- 1200 sqft
106-1195 Queensway Avenue, Toronto, Ontario • M8Z 1R6 • Islington-City Centre West



