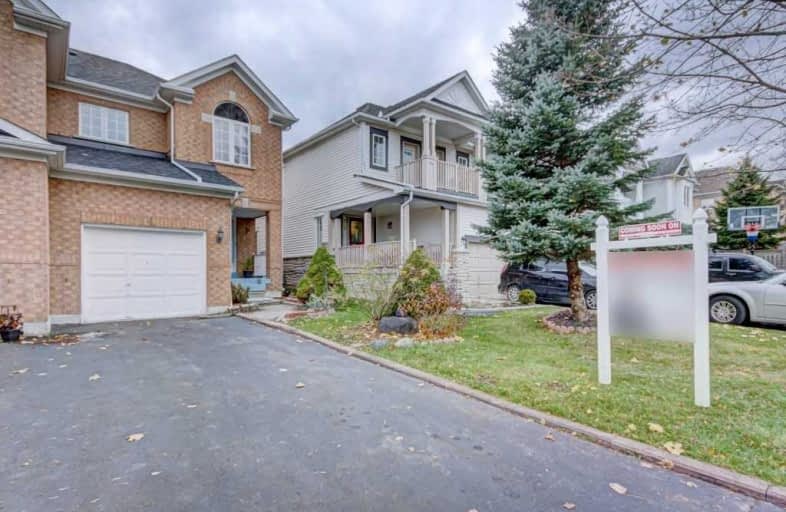
ÉÉC Saint-Michel
Elementary: Catholic
1.29 km
William G Davis Junior Public School
Elementary: Public
1.02 km
Centennial Road Junior Public School
Elementary: Public
1.28 km
Joseph Howe Senior Public School
Elementary: Public
1.00 km
Charlottetown Junior Public School
Elementary: Public
0.54 km
St Brendan Catholic School
Elementary: Catholic
0.86 km
Maplewood High School
Secondary: Public
4.77 km
West Hill Collegiate Institute
Secondary: Public
3.96 km
Sir Oliver Mowat Collegiate Institute
Secondary: Public
0.24 km
St John Paul II Catholic Secondary School
Secondary: Catholic
4.86 km
Dunbarton High School
Secondary: Public
5.22 km
St Mary Catholic Secondary School
Secondary: Catholic
6.58 km






