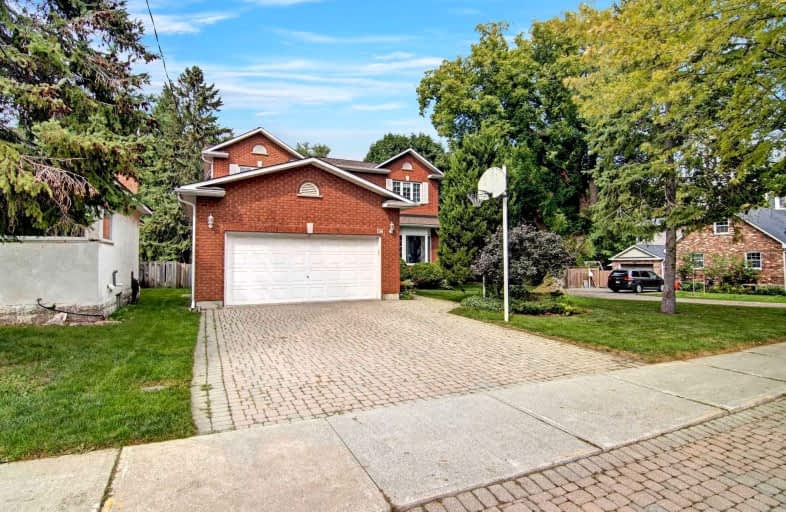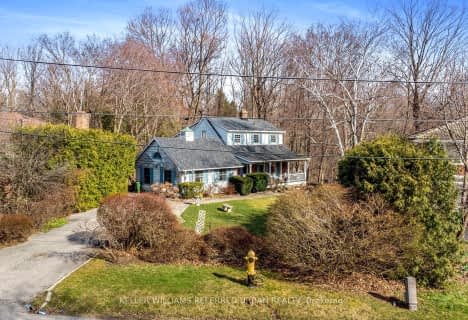
3D Walkthrough

Cardinal Carter Academy for the Arts
Elementary: Catholic
0.61 km
Claude Watson School for the Arts
Elementary: Public
0.66 km
Cameron Public School
Elementary: Public
1.11 km
Willowdale Middle School
Elementary: Public
0.95 km
St Edward Catholic School
Elementary: Catholic
1.16 km
McKee Public School
Elementary: Public
1.24 km
Avondale Secondary Alternative School
Secondary: Public
2.53 km
Drewry Secondary School
Secondary: Public
2.59 km
ÉSC Monseigneur-de-Charbonnel
Secondary: Catholic
2.55 km
Cardinal Carter Academy for the Arts
Secondary: Catholic
0.60 km
Loretto Abbey Catholic Secondary School
Secondary: Catholic
2.60 km
Earl Haig Secondary School
Secondary: Public
1.08 km
$
$1,999,000
- 4 bath
- 4 bed
- 2000 sqft
53 Yorkview Drive, Toronto, Ontario • M8Z 2G1 • Stonegate-Queensway
$
$1,995,000
- 4 bath
- 3 bed
- 2000 sqft
218 Yonge Boulevard, Toronto, Ontario • M5M 3H8 • Bedford Park-Nortown
$
$1,499,000
- 3 bath
- 4 bed
- 1500 sqft
124 Homewood Avenue, Toronto, Ontario • M2M 1K3 • Newtonbrook West













