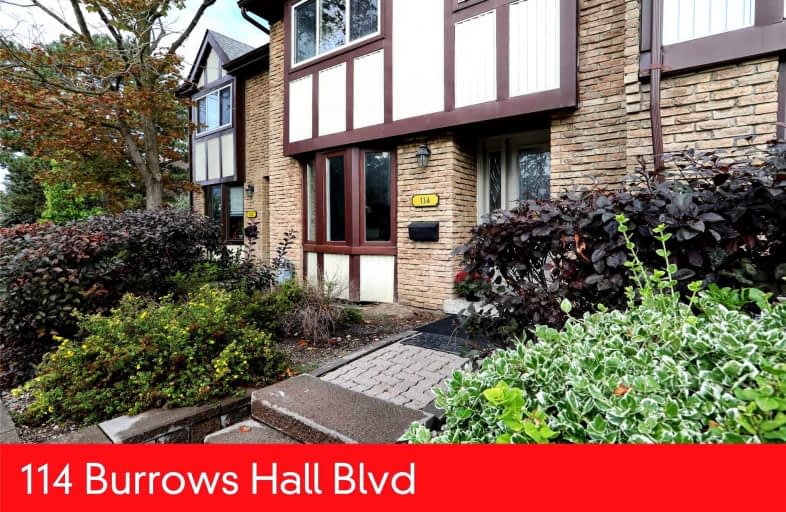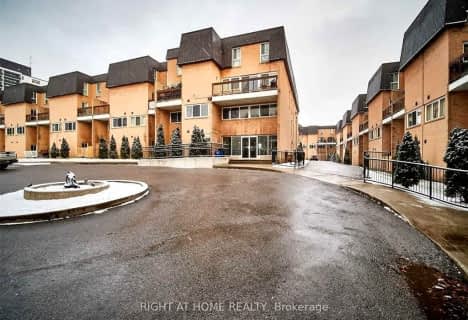
Burrows Hall Junior Public School
Elementary: Public
0.17 km
Dr Marion Hilliard Senior Public School
Elementary: Public
1.24 km
St Barnabas Catholic School
Elementary: Catholic
0.61 km
Berner Trail Junior Public School
Elementary: Public
1.31 km
Malvern Junior Public School
Elementary: Public
0.67 km
Woburn Junior Public School
Elementary: Public
1.43 km
Alternative Scarborough Education 1
Secondary: Public
3.43 km
St Mother Teresa Catholic Academy Secondary School
Secondary: Catholic
2.35 km
Woburn Collegiate Institute
Secondary: Public
1.55 km
Cedarbrae Collegiate Institute
Secondary: Public
3.99 km
Lester B Pearson Collegiate Institute
Secondary: Public
1.33 km
St John Paul II Catholic Secondary School
Secondary: Catholic
2.55 km




