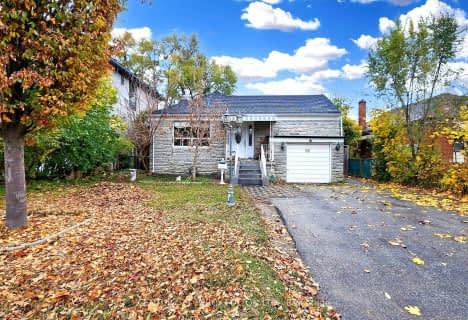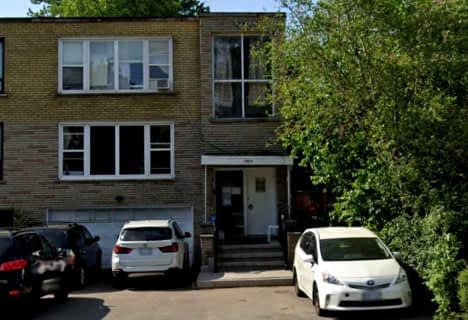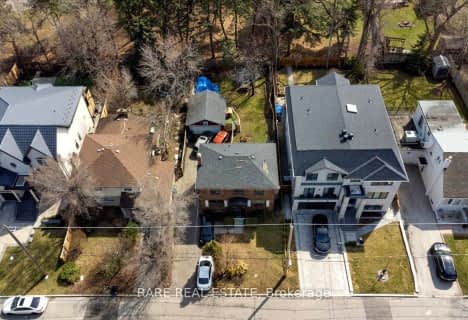
Baycrest Public School
Elementary: Public
1.19 km
Flemington Public School
Elementary: Public
0.60 km
St Charles Catholic School
Elementary: Catholic
1.02 km
Our Lady of the Assumption Catholic School
Elementary: Catholic
0.63 km
Sts Cosmas and Damian Catholic School
Elementary: Catholic
1.17 km
Glen Park Public School
Elementary: Public
0.46 km
Vaughan Road Academy
Secondary: Public
2.84 km
Yorkdale Secondary School
Secondary: Public
1.66 km
John Polanyi Collegiate Institute
Secondary: Public
0.12 km
Forest Hill Collegiate Institute
Secondary: Public
2.09 km
Dante Alighieri Academy
Secondary: Catholic
1.65 km
Lawrence Park Collegiate Institute
Secondary: Public
2.41 km
$
$1,649,000
- 2 bath
- 4 bed
- 1500 sqft
54 Mcnairn Avenue, Toronto, Ontario • M5M 2H5 • Lawrence Park North
$
$1,799,985
- 6 bath
- 5 bed
- 3000 sqft
41 Kirknewton Road, Toronto, Ontario • M6E 3X9 • Caledonia-Fairbank
$
$1,750,000
- 4 bath
- 4 bed
- 2500 sqft
72 Branstone Road, Toronto, Ontario • M6E 4E4 • Caledonia-Fairbank
$
$1,699,000
- 3 bath
- 4 bed
20 Winston Pk Boulevard, Toronto, Ontario • M3K 1B9 • Downsview-Roding-CFB












